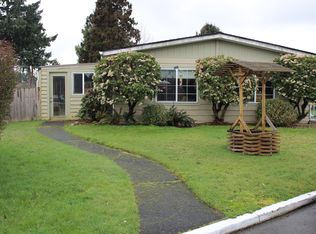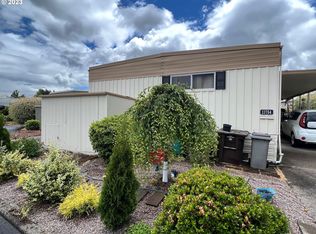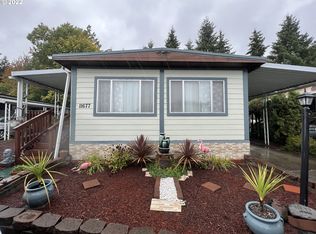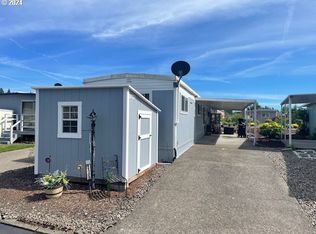Sold
$30,000
11428 SW Royal Villa Dr, Portland, OR 97224
2beds
1,120sqft
Residential, Manufactured Home
Built in 1976
-- sqft lot
$120,000 Zestimate®
$27/sqft
$-- Estimated rent
Home value
$120,000
$100,000 - $144,000
Not available
Zestimate® history
Loading...
Owner options
Explore your selling options
What's special
Senior 55+ Park. GREAT PRICE!!! Excellent floor plan! Large 20x13 living room with laminate hardwood floor, ceiling fan & 2 walls of windows. Large 20x13 master bedroom with 2 GIGANTIC CLOSETS & attached bathroom. 12x10 extra large dining room with built-in hutch, tile floor & ceiling fan. Kitchen has tile floor, display cabinets, high-quality Kenmore refrigerator w/French doors and icemaker, dishwasher & disposal. Freshly coated snow coat roof. Window air conditioners easily cool the home. Desirable 21x10 covered concrete patio with concrete handicap ramp! Good sized yard with nice landscaping borders walking path. Beautiful 55+ park with swimming pool, sauna, gym, meeting room, library & much more! Home and yard need clean up but this is a GREAT DEAL!
Zillow last checked: 8 hours ago
Listing updated: April 06, 2024 at 10:00pm
Listed by:
Jedidiah Kehrli JTKEHRLI@GMAIL.COM,
Crossroad Homes
Bought with:
Joleen Brann, 200409275
Century 21 North Homes Realty
Source: RMLS (OR),MLS#: 23326349
Facts & features
Interior
Bedrooms & bathrooms
- Bedrooms: 2
- Bathrooms: 2
- Full bathrooms: 2
- Main level bathrooms: 2
Primary bedroom
- Features: Bathroom, Ceiling Fan, Wallto Wall Carpet
- Level: Main
- Area: 260
- Dimensions: 20 x 13
Bedroom 2
- Level: Main
- Area: 96
- Dimensions: 12 x 8
Dining room
- Features: Builtin Features, Ceiling Fan, Tile Floor
- Level: Main
- Area: 130
- Dimensions: 13 x 10
Kitchen
- Features: Builtin Features, Disposal, Eat Bar, Free Standing Refrigerator, Tile Floor
- Level: Main
- Area: 130
- Width: 10
Living room
- Features: Ceiling Fan, Laminate Flooring
- Level: Main
- Area: 260
- Dimensions: 20 x 13
Heating
- Forced Air
Cooling
- Window Unit(s)
Appliances
- Included: Dishwasher, Disposal, Free-Standing Range, Free-Standing Refrigerator, Range Hood, Washer/Dryer, Electric Water Heater
- Laundry: Laundry Room
Features
- Built-in Features, Ceiling Fan(s), Eat Bar, Bathroom, Tile
- Flooring: Laminate, Tile, Wall to Wall Carpet
- Windows: Aluminum Frames
- Basement: Crawl Space
Interior area
- Total structure area: 1,120
- Total interior livable area: 1,120 sqft
Property
Parking
- Total spaces: 2
- Parking features: Carport
- Garage spaces: 2
- Has carport: Yes
Accessibility
- Accessibility features: Accessible Approachwith Ramp, Minimal Steps, One Level, Accessibility
Features
- Stories: 1
- Patio & porch: Covered Patio
- Exterior features: Yard
- Fencing: Fenced
Lot
- Features: Level, SqFt 0K to 2999
Details
- Additional structures: ToolShed
- Parcel number: M941789
- On leased land: Yes
- Lease amount: $1,076
Construction
Type & style
- Home type: MobileManufactured
- Architectural style: Ranch
- Property subtype: Residential, Manufactured Home
Materials
- Metal Siding
- Roof: Other
Condition
- Resale
- New construction: No
- Year built: 1976
Utilities & green energy
- Sewer: Public Sewer
- Water: Public
Community & neighborhood
Senior living
- Senior community: Yes
Location
- Region: Portland
- Subdivision: Royal Mobile Villa
HOA & financial
HOA
- Has HOA: No
- HOA fee: $1,076 monthly
- Amenities included: Commons, Gym, Library, Maintenance Grounds, Meeting Room, Party Room, Pool, Recreation Facilities, Sauna
Other
Other facts
- Body type: Double Wide
- Listing terms: Cash
Price history
| Date | Event | Price |
|---|---|---|
| 11/10/2023 | Sold | $30,000-14.2%$27/sqft |
Source: | ||
| 10/12/2023 | Pending sale | $34,985$31/sqft |
Source: | ||
Public tax history
Tax history is unavailable.
Neighborhood: Cook Park
Nearby schools
GreatSchools rating
- 5/10James Templeton Elementary SchoolGrades: PK-5Distance: 1.3 mi
- 5/10Twality Middle SchoolGrades: 6-8Distance: 1.4 mi
- 4/10Tigard High SchoolGrades: 9-12Distance: 1.4 mi
Schools provided by the listing agent
- Elementary: Templeton
- Middle: Twality
- High: Tualatin
Source: RMLS (OR). This data may not be complete. We recommend contacting the local school district to confirm school assignments for this home.
Get a cash offer in 3 minutes
Find out how much your home could sell for in as little as 3 minutes with a no-obligation cash offer.
Estimated market value
$120,000
Get a cash offer in 3 minutes
Find out how much your home could sell for in as little as 3 minutes with a no-obligation cash offer.
Estimated market value
$120,000



