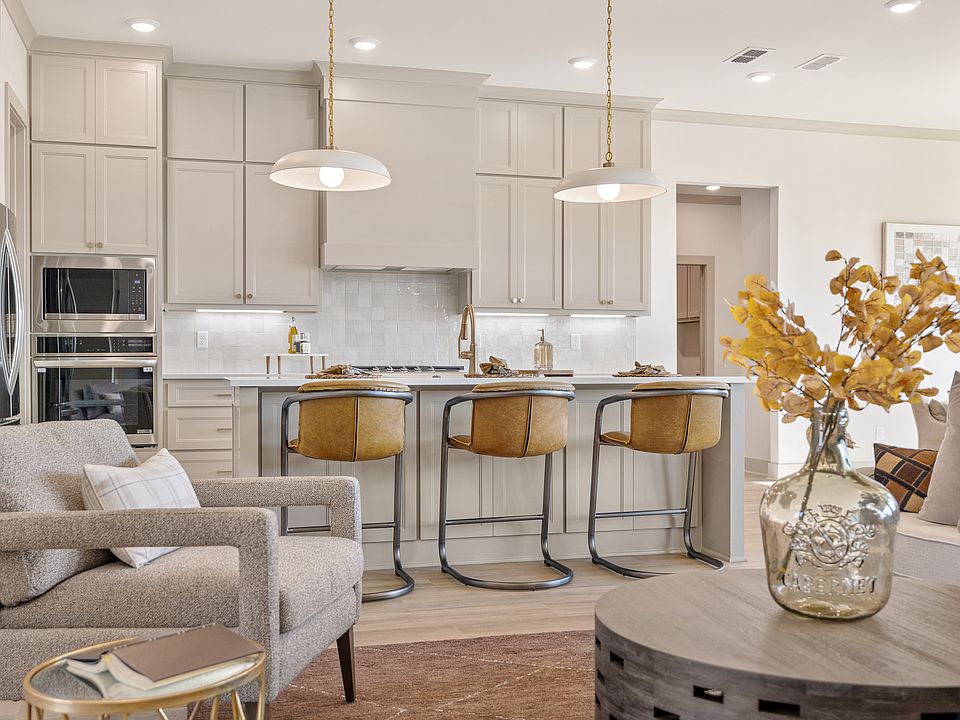No Description Available
New construction
$554,900
11427 Tucker Cir, Flint, TX 75762
4beds
2,410sqft
Single Family Residence
Built in 2024
-- sqft lot
$554,900 Zestimate®
$230/sqft
$-- HOA
- 241 days |
- 112 |
- 1 |
Zillow last checked: September 23, 2025 at 12:40pm
Listing updated: September 23, 2025 at 12:40pm
Listed by:
Hunt Custom Homes
Source: Hunt Custom Homes
Schedule tour
Facts & features
Interior
Bedrooms & bathrooms
- Bedrooms: 4
- Bathrooms: 3
- Full bathrooms: 3
Interior area
- Total interior livable area: 2,410 sqft
Property
Parking
- Total spaces: 2
- Parking features: Garage
- Garage spaces: 2
Details
- Parcel number: 168975000002047000
Construction
Type & style
- Home type: SingleFamily
- Property subtype: Single Family Residence
Condition
- New Construction
- New construction: Yes
- Year built: 2024
Details
- Builder name: Hunt Custom Homes
Community & HOA
Community
- Subdivision: Running Meadows West
Location
- Region: Flint
Financial & listing details
- Price per square foot: $230/sqft
- Tax assessed value: $19,777
- Annual tax amount: $303
- Date on market: 2/7/2025
About the community
View community detailsSource: Hunt Custom Homes
