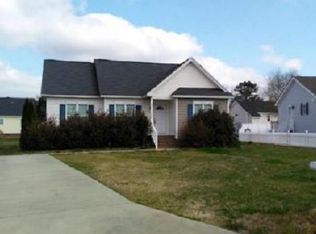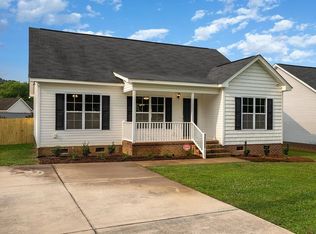OFFER DEADLINE 5/1/2021 @ 2 PM. SELLER DECISION BY SUNDAY AM. 3BR, 2BA ,.32 Ac.1180sf of WOW! Newer Roof, Hot Water Htr. Open Floor Plan! Kit w/Eat At Island, Silestone Tops, Pantry, DR & FR. Bathrooms updated. Master BR w/WIC, Generous BRs. Tile, Laminate, Carpet. Laundry Rm, Smooth Ceilings except BRs. Wired Wrkshop & Cov'd Patio Area. New Patio Doors w/grand Deck for entertaining. Awesome Curb Appeal, Fenced Yard, Kit Reno-2018. New Gutters. Appliances convey! Great location for travel.
This property is off market, which means it's not currently listed for sale or rent on Zillow. This may be different from what's available on other websites or public sources.


