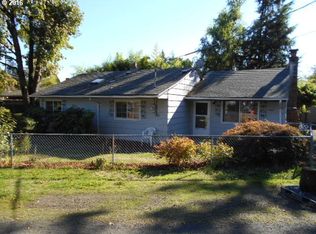Sold
$510,000
11426 NE San Rafael St, Portland, OR 97220
5beds
1,860sqft
Residential, Single Family Residence
Built in 1960
10,454.4 Square Feet Lot
$509,600 Zestimate®
$274/sqft
$3,125 Estimated rent
Home value
$509,600
$484,000 - $535,000
$3,125/mo
Zestimate® history
Loading...
Owner options
Explore your selling options
What's special
Pride of ownership and quality materials are on display throughout this move-in ready 5 bedroom home. Newly installed hardwood floors and quartz countertops complement a renovated kitchen and living space. Updated laundry and utility room features a newly-installed tankless hot water heater. An excellent use of space packs utility and livability into the square footage of this turnkey property.The enormous, private yard features raised beds, producing fruit trees, fire pit, barrel sauna, shed, exercise space, and chicken coop. Newly constructed gates on either side of the home secure the backyard for safe play and private entertaining.The home is located in a quiet neighborhood, near grocery stores, parks, the neighborhood coffee shop, and convenient freeway access.[Home energy score is 1 https://us.greenbuildingregistry.com/green-homes/OR10214441]
Zillow last checked: 8 hours ago
Listing updated: June 07, 2023 at 04:46am
Listed by:
Leif Bullock 971-323-5574,
Better Homes & Gardens Realty
Bought with:
Alyssa Isenstein Krueger, 200709051
Living Room Realty
Source: RMLS (OR),MLS#: 23263031
Facts & features
Interior
Bedrooms & bathrooms
- Bedrooms: 5
- Bathrooms: 2
- Full bathrooms: 2
Primary bedroom
- Level: Upper
- Area: 132
- Dimensions: 11 x 12
Bedroom 2
- Features: Hardwood Floors
- Level: Main
- Area: 100
- Dimensions: 10 x 10
Bedroom 3
- Features: Hardwood Floors
- Level: Main
- Area: 90
- Dimensions: 10 x 9
Bedroom 4
- Features: Wallto Wall Carpet
- Level: Upper
- Area: 132
- Dimensions: 12 x 11
Bedroom 5
- Features: Hardwood Floors
- Level: Main
- Area: 100
- Dimensions: 10 x 10
Dining room
- Features: Hardwood Floors
- Level: Main
- Area: 72
- Dimensions: 9 x 8
Kitchen
- Features: Hardwood Floors, Quartz
- Level: Main
- Area: 110
- Width: 11
Living room
- Features: Fireplace, Hardwood Floors
- Level: Main
- Area: 180
- Dimensions: 15 x 12
Heating
- Forced Air, Wood Stove, Fireplace(s)
Cooling
- Central Air
Appliances
- Included: Dishwasher, Disposal, Free-Standing Range, Free-Standing Refrigerator, Stainless Steel Appliance(s), Tankless Water Heater
Features
- Quartz, Pantry, Tile
- Flooring: Hardwood, Wall to Wall Carpet
- Basement: Crawl Space
- Number of fireplaces: 1
- Fireplace features: Wood Burning
Interior area
- Total structure area: 1,860
- Total interior livable area: 1,860 sqft
Property
Parking
- Parking features: Driveway, On Street
- Has uncovered spaces: Yes
Accessibility
- Accessibility features: Accessible Entrance, Main Floor Bedroom Bath, Minimal Steps, Utility Room On Main, Accessibility
Features
- Levels: Two
- Stories: 2
- Patio & porch: Deck
- Exterior features: Garden, Raised Beds, Sauna, Yard
Lot
- Size: 10,454 sqft
- Features: Level, SqFt 10000 to 14999
Details
- Additional structures: PoultryCoop, ToolShed
- Parcel number: R178035
Construction
Type & style
- Home type: SingleFamily
- Architectural style: Traditional
- Property subtype: Residential, Single Family Residence
Materials
- Wood Siding
- Roof: Composition
Condition
- Resale
- New construction: No
- Year built: 1960
Utilities & green energy
- Gas: Gas
- Sewer: Public Sewer
- Water: Public
Community & neighborhood
Location
- Region: Portland
- Subdivision: Hazelwood
Other
Other facts
- Listing terms: Cash,Conventional,FHA,VA Loan
- Road surface type: Paved
Price history
| Date | Event | Price |
|---|---|---|
| 5/26/2023 | Sold | $510,000+2%$274/sqft |
Source: | ||
| 4/23/2023 | Pending sale | $500,000$269/sqft |
Source: | ||
| 4/19/2023 | Listed for sale | $500,000$269/sqft |
Source: | ||
| 4/17/2023 | Contingent | $500,000$269/sqft |
Source: | ||
| 4/13/2023 | Listed for sale | $500,000+58.7%$269/sqft |
Source: | ||
Public tax history
| Year | Property taxes | Tax assessment |
|---|---|---|
| 2025 | $5,985 +4.2% | $261,560 +3% |
| 2024 | $5,742 +10.6% | $253,950 +9.2% |
| 2023 | $5,194 +2% | $232,550 +3% |
Find assessor info on the county website
Neighborhood: Parkrose Heights
Nearby schools
GreatSchools rating
- 6/10Sacramento Elementary SchoolGrades: K-5Distance: 0.1 mi
- 2/10Parkrose Middle SchoolGrades: 6-8Distance: 1 mi
- 3/10Parkrose High SchoolGrades: 9-12Distance: 1.1 mi
Schools provided by the listing agent
- Elementary: Sacramento
- Middle: Parkrose
- High: Parkrose
Source: RMLS (OR). This data may not be complete. We recommend contacting the local school district to confirm school assignments for this home.
Get a cash offer in 3 minutes
Find out how much your home could sell for in as little as 3 minutes with a no-obligation cash offer.
Estimated market value
$509,600
Get a cash offer in 3 minutes
Find out how much your home could sell for in as little as 3 minutes with a no-obligation cash offer.
Estimated market value
$509,600
