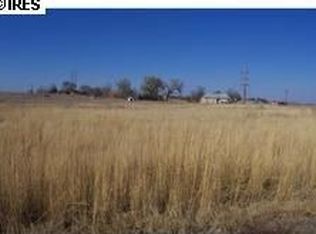Pastoral paradise. Farmhouse property is stylish w/ all the modern comforts while boasting acreage, outbuildings, & endless mountain views. You are welcomed home via charming dutch doors. Follow the stunning wood tile flooring to open concept kitchen & family room. A massive eat-in prep island is the perfect gathering space. Walls of glass frame the jaw dropping views and provide effortless flow to the wraparound deck, ideal for the Colorado indoor/outdoor lifestyle. Savor the sunsets from the new hot tub. Barn door leads to the owner's suite w/home office space & luxe 5 piece bath. Walk in closet outfitted w/built in vanity & laundry. You will love the designer details in the secondary bedroom & bath. Farm amenities include: 2 stall barn w/tack room & auto water, chicken coop, 2 hay sheds, arena, round pen, & multiple pastures. Sited on almost 5 acres & surrounded by open space, a tremendous opportunity to own energy efficient property that has it all.
This property is off market, which means it's not currently listed for sale or rent on Zillow. This may be different from what's available on other websites or public sources.
