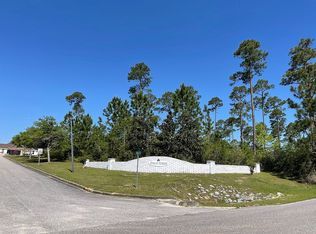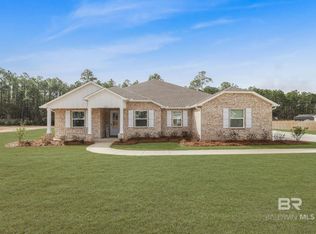Closed
$489,000
11425 Tall Timber Ln, Elberta, AL 36530
4beds
2,286sqft
Residential
Built in 2023
0.94 Acres Lot
$482,000 Zestimate®
$214/sqft
$2,746 Estimated rent
Home value
$482,000
$453,000 - $511,000
$2,746/mo
Zestimate® history
Loading...
Owner options
Explore your selling options
What's special
Home back on the market at no fault of Sellers! Beautiful, Gold Fortified, home only a little over a year old with several upgrades! Situated on a large lot. It is a spacious 4 bed/3 bath open floor plan with a 3 car Oversize garage/workshop. It features a large kitchen and family room that serve as the heart of the home. Entering the home is a spacious foyer area with a nearby guest bedroom and full bathroom. Towards the front of the home is a sizable formal dining room/flex space. The large primary suite has a walk-in closet and big private bathroom with double vanity and is completely tiled. Opposite of the primary are 2 more bedrooms and another full bath. The kitchen is great for entertaining or gathering as a family featuring a large granite island with farm sink, stainless smart appliances, plenty of cabinets and large pantry with a nice size laundry room close by. The back of the home features a large covered porch. This home has granite countertops and EVP flooring throughout with the exception of the carpeted bedrooms. Equipped with energy efficient Nest thermostat and doorbell camera. Only 2 miles to public boat launch! Don’t miss out on this gem it will go fast! Buyer to verify all information during due diligence.
Zillow last checked: 8 hours ago
Listing updated: December 06, 2024 at 01:46pm
Listed by:
Samuel London 850-977-5698,
American Valor Realty
Bought with:
Viktoriya Morris
Bellator Real Estate LLC Gulf
Source: Baldwin Realtors,MLS#: 367848
Facts & features
Interior
Bedrooms & bathrooms
- Bedrooms: 4
- Bathrooms: 3
- Full bathrooms: 3
- Main level bedrooms: 4
Primary bedroom
- Level: Main
- Area: 232.98
- Dimensions: 13.25 x 17.58
Bedroom 2
- Level: Main
- Area: 157.28
- Dimensions: 12.42 x 12.67
Bedroom 3
- Level: Main
- Area: 100
- Dimensions: 10 x 10
Bedroom 4
- Level: Main
- Area: 100
- Dimensions: 10 x 10
Dining room
- Level: Main
- Area: 160.38
- Dimensions: 12.92 x 12.42
Family room
- Level: Main
- Area: 248
- Dimensions: 15.5 x 16
Kitchen
- Level: Main
Heating
- Central
Cooling
- Electric
Appliances
- Included: Dishwasher, Disposal, Microwave, Electric Range
Features
- Eat-in Kitchen, High Ceilings, High Speed Internet, Split Bedroom Plan
- Flooring: Carpet, Tile, Luxury Vinyl Plank
- Windows: Window Treatments
- Has basement: No
- Has fireplace: No
Interior area
- Total structure area: 2,286
- Total interior livable area: 2,286 sqft
Property
Parking
- Total spaces: 3
- Parking features: Garage, Side Entrance, Garage Door Opener
- Has garage: Yes
- Covered spaces: 3
Features
- Levels: One
- Stories: 1
- Patio & porch: Covered, Rear Porch
- Exterior features: Irrigation Sprinkler, Termite Contract
- Fencing: Partial
- Has view: Yes
- View description: None
- Waterfront features: No Waterfront
Lot
- Size: 0.94 Acres
- Dimensions: 188 x 200 irr
- Features: Less than 1 acre
Details
- Parcel number: 6303060000003.066
Construction
Type & style
- Home type: SingleFamily
- Property subtype: Residential
Materials
- Brick
- Foundation: Slab
- Roof: Composition
Condition
- Resale
- New construction: No
- Year built: 2023
Utilities & green energy
- Sewer: Baldwin Co Sewer Service
- Utilities for property: Riviera Utilities
Community & neighborhood
Security
- Security features: Smoke Detector(s), Security System
Community
- Community features: Game Room, None
Location
- Region: Elberta
- Subdivision: Pines of Perdido
HOA & financial
HOA
- Has HOA: Yes
- HOA fee: $400 annually
- Services included: Association Management
Other
Other facts
- Ownership: Whole/Full
Price history
| Date | Event | Price |
|---|---|---|
| 12/5/2024 | Sold | $489,000$214/sqft |
Source: | ||
| 10/28/2024 | Pending sale | $489,000$214/sqft |
Source: | ||
| 9/12/2024 | Listed for sale | $489,000+22.3%$214/sqft |
Source: | ||
| 5/26/2023 | Sold | $399,900$175/sqft |
Source: | ||
| 2/23/2023 | Pending sale | $399,900$175/sqft |
Source: | ||
Public tax history
Tax history is unavailable.
Neighborhood: 36530
Nearby schools
GreatSchools rating
- 6/10Elberta Elementary SchoolGrades: PK-6Distance: 4.9 mi
- 6/10Elberta Middle SchoolGrades: 7-8Distance: 6 mi
- 9/10Elberta Middle SchoolGrades: 9-12Distance: 6 mi
Schools provided by the listing agent
- Elementary: Elberta Elementary
- Middle: Elberta Middle
- High: Elberta High School
Source: Baldwin Realtors. This data may not be complete. We recommend contacting the local school district to confirm school assignments for this home.

Get pre-qualified for a loan
At Zillow Home Loans, we can pre-qualify you in as little as 5 minutes with no impact to your credit score.An equal housing lender. NMLS #10287.
Sell for more on Zillow
Get a free Zillow Showcase℠ listing and you could sell for .
$482,000
2% more+ $9,640
With Zillow Showcase(estimated)
$491,640
