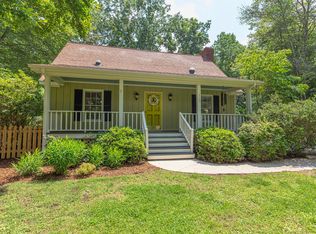***PARADE HOME Winner*** Raleigh Custom Homes Presents: Connie's Royal Highness. Available Now! This Home features a Master Bedroom on the Main Floor plus an additional 1st floor bedroom or office. Three cars could park in this garage. Garage is 33ft long on right hand side allowing for two small or two midsize cars to tandem park. The Lot can have a pool. 1.28 Acre Lot. Sealed & Conditioned Crawl Space. Wolf & Sub Zero Appliances. Phantom Screened Porch W/ fireplace. A Stunning Parade Winner!
This property is off market, which means it's not currently listed for sale or rent on Zillow. This may be different from what's available on other websites or public sources.
