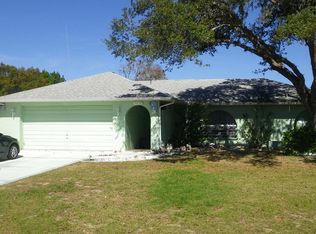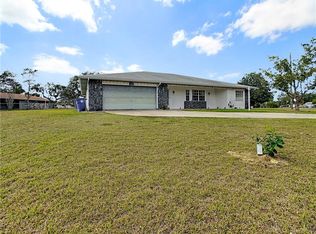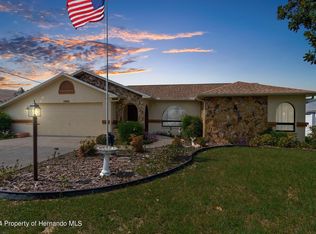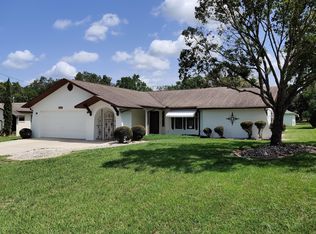If you're looking for that special gem in Spring Hill, you have found it! This 2 bed, 2 bath home is beautifully designed and immaculately kept, with upgrades galore. As you pull up to your home at 11425 Regent Ln, you'll notice the handsome landscaping, accented by a brilliantly pavered driveway. Entering the home at the front door, you are greeted with an open living area, with a split floor plan, and all of the freshness of a clean new home. With wood-look tile, down lighting, and a gorgeous color scheme, the home provides a relaxing and inviting feel throughout. The kitchen leaves little to be desired with like new stainless appliances, granite counters, breakfast bar, and the effortless soft-pull drawers. Master bedroom offers more tranquility with its private bathroom, walk-in closet, and French doors leading you out to your screened lanai. The granite accents can be seen throughout the home, decorating the window sills and bathroom counters. Kitchen and bathroom backsplashes also offer a cohesive look with matching tile accents. This home is OUTSTANDING, with a new 35-year roof (2019), new A/C (2018), and new water heater (2018). This home is a crowd pleaser and won't last long, Schedule your viewing today!
This property is off market, which means it's not currently listed for sale or rent on Zillow. This may be different from what's available on other websites or public sources.



