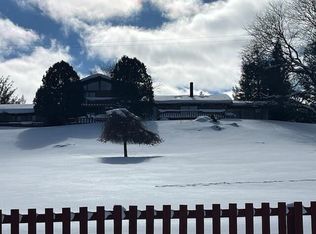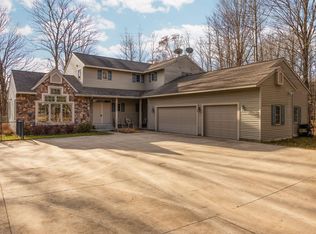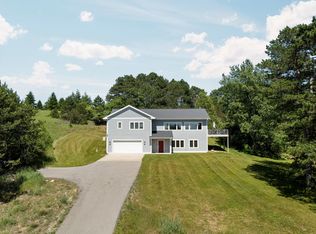11425 Kerry Road was designed and constructed to stand the test of time, have virtually no maintenance, and to allow the owners to age in place. Beginning with the block construction through the finishing touches of of the wood floor and tiled shower, every feature was selected for longevity. Two geothermal furnaces heat and cool this 3400 square feet that is filled with natural light from the numerous windows. Set on 40 acres in Brown Township this masterpiece has a walkout lower level with a pond and a feeling of peace and privacy. An elevator allows accessibility to both floors and the expansive open concept creates opportunity of many configurations. The lower level houses a swim spa, office, pool table, and in-floor heat. Call today for your appointment!
Active
$850,000
11425 Kerry Rd, Brethren, MI 49619
1beds
4,644sqft
Est.:
Single Family Residence
Built in 2011
39 Acres Lot
$803,700 Zestimate®
$183/sqft
$-- HOA
What's special
In-floor heatPool tableWood floorExpansive open conceptTiled shower
- 71 days |
- 786 |
- 16 |
Zillow last checked: 8 hours ago
Listing updated: December 01, 2025 at 05:47pm
Listed by:
Randall Zakrajsek 231-233-5023,
Five Star Real Estate - Onekama 231-508-1001
Source: MichRIC,MLS#: 25060304
Tour with a local agent
Facts & features
Interior
Bedrooms & bathrooms
- Bedrooms: 1
- Bathrooms: 3
- Full bathrooms: 2
- 1/2 bathrooms: 1
- Main level bedrooms: 1
Heating
- Forced Air, Heat Pump, Radiant
Cooling
- Central Air
Appliances
- Included: Built-In Electric Oven, Cooktop, Dryer, Microwave, Refrigerator, Washer
- Laundry: Laundry Room, Lower Level
Features
- Ceiling Fan(s), Elevator, LP Tank Rented, Center Island, Eat-in Kitchen, Pantry
- Flooring: Ceramic Tile, Tile, Wood
- Windows: Screens, Insulated Windows
- Basement: Full,Walk-Out Access
- Number of fireplaces: 1
- Fireplace features: Gas Log, Master Bedroom
Interior area
- Total structure area: 3,044
- Total interior livable area: 4,644 sqft
- Finished area below ground: 0
Property
Parking
- Total spaces: 2
- Parking features: Garage Faces Side, Garage Door Opener, Attached
- Garage spaces: 2
Accessibility
- Accessibility features: Rocker Light Switches, Accessible Approach with Ramp, 36 Inch Entrance Door, 36' or + Hallway, 42 in or + Hallway, Accessible Bath Sink, Accessible Electric Controls, Accessible M Flr Half Bath, Accessible Mn Flr Bedroom, Accessible Mn Flr Full Bath, Grab Bar Mn Flr Bath, Lever Door Handles, Low Threshold Shower, Accessible Entrance
Features
- Stories: 1
- Has spa: Yes
- Spa features: Hot Tub Spa
- On waterfront: Yes
- Waterfront features: Pond
- Body of water: Private Pond
Lot
- Size: 39 Acres
- Dimensions: 1320 x 1320
- Features: Tillable, Rolling Hills
Details
- Additional structures: Shed(s), Barn(s)
- Parcel number: 0301200105
- Zoning description: Residential
Construction
Type & style
- Home type: SingleFamily
- Architectural style: Other
- Property subtype: Single Family Residence
Materials
- Block
- Roof: Metal
Condition
- New construction: No
- Year built: 2011
Utilities & green energy
- Gas: LP Tank Rented
- Sewer: Septic Tank
- Water: Well
- Utilities for property: Phone Available, Electricity Available, Phone Connected
Community & HOA
Community
- Security: Security System
Location
- Region: Brethren
Financial & listing details
- Price per square foot: $183/sqft
- Tax assessed value: $218,845
- Annual tax amount: $6,217
- Date on market: 12/2/2025
- Listing terms: Cash,VA Loan,Conventional
- Electric utility on property: Yes
- Road surface type: Unimproved
Estimated market value
$803,700
$764,000 - $844,000
$1,554/mo
Price history
Price history
| Date | Event | Price |
|---|---|---|
| 12/2/2025 | Listed for sale | $850,000$183/sqft |
Source: | ||
| 10/1/2025 | Listing removed | $850,000$183/sqft |
Source: | ||
| 2/23/2025 | Listed for sale | $850,000$183/sqft |
Source: | ||
| 2/17/2025 | Listing removed | $850,000$183/sqft |
Source: | ||
| 8/26/2024 | Listed for sale | $850,000$183/sqft |
Source: | ||
Public tax history
Public tax history
| Year | Property taxes | Tax assessment |
|---|---|---|
| 2025 | $10,475 +76.9% | $352,500 +0.5% |
| 2024 | $5,921 | $350,700 +22.3% |
| 2023 | -- | $286,800 +25.7% |
Find assessor info on the county website
BuyAbility℠ payment
Est. payment
$5,131/mo
Principal & interest
$4061
Property taxes
$772
Home insurance
$298
Climate risks
Neighborhood: 49619
Nearby schools
GreatSchools rating
- 3/10KND ElementaryGrades: K-6Distance: 3 mi
- 5/10Brethren Middle SchoolGrades: 7-8Distance: 3 mi
- 4/10Brethren High SchoolGrades: 9-12Distance: 3 mi
- Loading
- Loading




