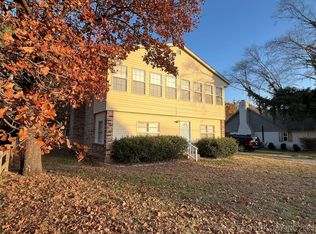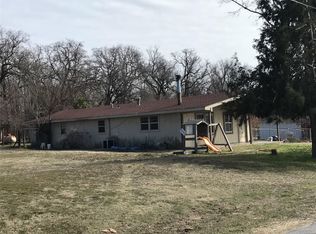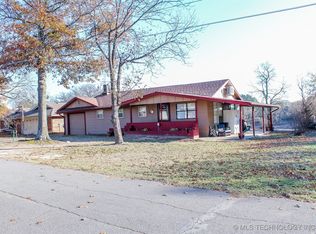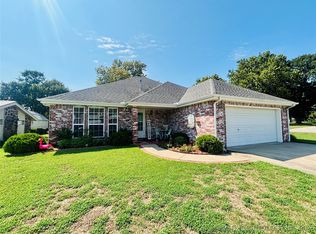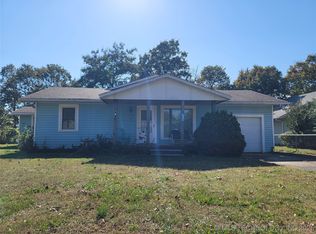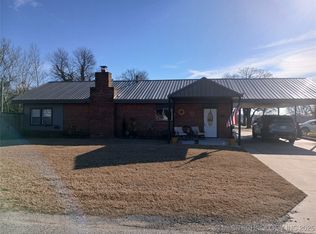REMODELED HOME CLOSE TO LAKE EUFAULA, OK WITH EAST ACCESS TO HIGHWAY! Located in the Rolling Oaks subdivision, just off Highway 69 and 150, this neighborhood enjoys many amenities. There is a boat ramp inside the neighborhood, a park area, a walking trail, boat trailer parking, and a wonderful lake view and sandy beaches! As an extra bonus, in the middle of the addition, there is a 9-hole chipping green for you golfers!
This beautifully remodeled brick home features black stainless steel appliances, waterproof barnwood color Pergo floors, a wood-burning fireplace, and a vaulted ceiling. The owner's suite offers a spacious bathroom, walk-in closets, and a luxurious tile shower. There are also two additional bedrooms and a flexible bonus room, ideal for an office, extra guest space, or even setting up an Airbnb.
If you are looking for an investment opportunity, the neighborhood allows vacation rentals (per the seller) so you can make some income when you are not using the home. The community is also a golf cart-friendly community that allows you to tool around to the beach, chipping green, and visiting with new neighbors and friends!
It is a great location near the highway, close to a convenience store, food, and entertainment. Whether you are looking for a primary home or a weekend getaway, this is a must-see! Call today to schedule a viewing.
For sale
$348,000
114245 S 4172nd Rd, Checotah, OK 74426
3beds
2,056sqft
Est.:
Single Family Residence
Built in 1978
10,497.96 Square Feet Lot
$-- Zestimate®
$169/sqft
$8/mo HOA
What's special
Wood-burning fireplaceLuxurious tile showerRemodeled brick homeVaulted ceilingBlack stainless steel appliancesWalk-in closetsFlexible bonus room
- 114 days |
- 180 |
- 3 |
Zillow last checked: 8 hours ago
Listing updated: October 16, 2025 at 04:40am
Listed by:
Karen Weldin 918-605-7405,
Eufaula Lakeshore Realty, LLC
Source: MLS Technology, Inc.,MLS#: 2537900 Originating MLS: MLS Technology
Originating MLS: MLS Technology
Tour with a local agent
Facts & features
Interior
Bedrooms & bathrooms
- Bedrooms: 3
- Bathrooms: 2
- Full bathrooms: 2
Primary bedroom
- Description: Master Bedroom,Private Bath,Walk-in Closet
- Level: First
Bedroom
- Description: Bedroom,No Bath
- Level: First
Bedroom
- Description: Bedroom,No Bath
- Level: First
Primary bathroom
- Description: Master Bath,Full Bath,Shower Only
- Level: First
Bathroom
- Description: Hall Bath,Full Bath
- Level: First
Dining room
- Description: Dining Room,Breakfast
- Level: First
Kitchen
- Description: Kitchen,Island,Pantry
- Level: First
Living room
- Description: Living Room,Combo,Fireplace
- Level: First
Recreation
- Description: Hobby Room,Sewing
- Level: First
Utility room
- Description: Utility Room,Inside
- Level: First
Heating
- Central, Electric
Cooling
- Central Air
Appliances
- Included: Dishwasher, Electric Water Heater, Microwave, Oven, Range, Refrigerator, Stove, Plumbed For Ice Maker
- Laundry: Washer Hookup, Electric Dryer Hookup
Features
- Granite Counters, High Ceilings, Vaulted Ceiling(s), Ceiling Fan(s), Electric Oven Connection, Electric Range Connection
- Flooring: Laminate
- Doors: Insulated Doors
- Windows: Vinyl, Insulated Windows
- Basement: None
- Number of fireplaces: 1
- Fireplace features: Wood Burning, Outside
Interior area
- Total structure area: 2,056
- Total interior livable area: 2,056 sqft
Video & virtual tour
Property
Parking
- Total spaces: 2
- Parking features: Attached, Garage, Workshop in Garage
- Attached garage spaces: 2
Accessibility
- Accessibility features: Accessible Full Bath, Accessible Approach with Ramp, Accessible Doors
Features
- Levels: One
- Stories: 1
- Patio & porch: Covered, Patio, Porch
- Exterior features: Concrete Driveway, Fire Pit, Rain Gutters
- Pool features: None
- Fencing: Chain Link
- Has view: Yes
- View description: Seasonal View
- Waterfront features: Beach Access, Boat Ramp/Lift Access, Lake, River Access, Water Access
- Body of water: Eufaula Lake
Lot
- Size: 10,497.96 Square Feet
- Features: Mature Trees, Other
Details
- Additional structures: None
- Parcel number: 056000001093000000
Construction
Type & style
- Home type: SingleFamily
- Architectural style: Ranch
- Property subtype: Single Family Residence
Materials
- Brick, Wood Frame
- Foundation: Slab
- Roof: Asphalt,Fiberglass
Condition
- Year built: 1978
Utilities & green energy
- Sewer: Septic Tank
- Water: Rural
- Utilities for property: Electricity Available, Phone Available, Water Available
Green energy
- Energy efficient items: Doors, Insulation, Windows
Community & HOA
Community
- Features: Gutter(s), Home Owners Association, Sidewalks
- Security: No Safety Shelter, Security System Owned, Smoke Detector(s)
- Subdivision: Rolling Oaks
HOA
- Has HOA: No
- Amenities included: Golf Course, Other, Trail(s)
- Services included: None
- HOA fee: $100 annually
Location
- Region: Checotah
Financial & listing details
- Price per square foot: $169/sqft
- Tax assessed value: $167,567
- Date on market: 10/16/2025
- Cumulative days on market: 892 days
- Listing terms: Conventional,FHA,USDA Loan,VA Loan
Estimated market value
Not available
Estimated sales range
Not available
Not available
Price history
Price history
| Date | Event | Price |
|---|---|---|
| 10/16/2025 | Listed for sale | $348,000+2.7%$169/sqft |
Source: | ||
| 9/12/2025 | Listing removed | $339,000$165/sqft |
Source: | ||
| 3/14/2025 | Listed for sale | $339,000+4.3%$165/sqft |
Source: | ||
| 3/7/2025 | Listing removed | $325,000$158/sqft |
Source: | ||
| 9/6/2024 | Price change | $325,000-1.5%$158/sqft |
Source: | ||
Public tax history
Public tax history
| Year | Property taxes | Tax assessment |
|---|---|---|
| 2024 | -- | $18,432 +3% |
| 2023 | -- | $17,896 +6.1% |
| 2022 | -- | $16,868 |
Find assessor info on the county website
BuyAbility℠ payment
Est. payment
$1,964/mo
Principal & interest
$1663
Property taxes
$171
Other costs
$130
Climate risks
Neighborhood: 74426
Nearby schools
GreatSchools rating
- 7/10Eufaula Elementary SchoolGrades: PK-5Distance: 5 mi
- 7/10Eufaula Middle SchoolGrades: 6-8Distance: 5 mi
- 7/10Eufaula High SchoolGrades: 9-12Distance: 5.6 mi
Schools provided by the listing agent
- Elementary: Checotah
- High: Checotah
- District: Checotah - Sch Dist (T1)
Source: MLS Technology, Inc.. This data may not be complete. We recommend contacting the local school district to confirm school assignments for this home.
- Loading
- Loading
