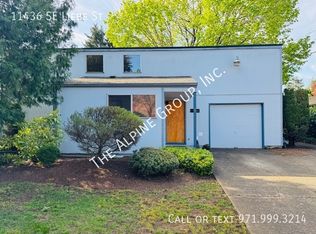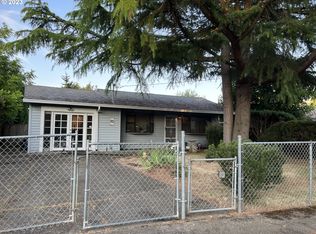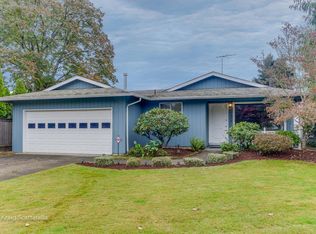Sold
$385,000
11424 SE Liebe St, Portland, OR 97266
3beds
924sqft
Residential, Single Family Residence
Built in 1967
7,405.2 Square Feet Lot
$376,100 Zestimate®
$417/sqft
$2,010 Estimated rent
Home value
$376,100
$350,000 - $406,000
$2,010/mo
Zestimate® history
Loading...
Owner options
Explore your selling options
What's special
Introducing your next home nestled in the heart of the Powellhurst/Gilbert neighborhood! With a yard to die for this inviting one-level ranch-style abode offers the perfect blend of comfort and convenience. Step inside to discover a welcoming ambiance complemented by gleaming hardwood floors that span the entirety of this three-bedroom, one-bathroom residence. The kitchen features sleek granite countertops, a convenient dishwasher, and a built-in microwave, seamlessly flowing into the adjoining dining room, ideal for hosting gatherings. As you make your way through, you'll be drawn to the bright and airy living room, adorned with a wood-burning fireplace and expansive windows that flood the space with an abundance of natural light. Step outside through the slider access to the side covered patio, complete with a quaint porch swing, perfect for enjoying your morning coffee or unwinding after a long day. The lush yard and gardens, are enclosed within a fenced perimeter for added privacy. With a two-car garage providing ample parking and storage space, convenience is at your fingertips. And if that's not enough, the prime location offers the luxury of walking to nearby parks and easy access to mass transportation, ensuring that everything you need is just moments away. [Home Energy Score = 5. HES Report at https://rpt.greenbuildingregistry.com/hes/OR10206561]
Zillow last checked: 8 hours ago
Listing updated: July 24, 2024 at 04:23am
Listed by:
Jeff Capen 503-888-5191,
Windermere Realty Trust,
John McClain 360-931-0160,
Windermere Realty Trust
Bought with:
Dennis Haggar, 200808100
Coldwell Banker Bain
Source: RMLS (OR),MLS#: 24089481
Facts & features
Interior
Bedrooms & bathrooms
- Bedrooms: 3
- Bathrooms: 1
- Full bathrooms: 1
- Main level bathrooms: 1
Primary bedroom
- Features: Hardwood Floors
- Level: Main
Bedroom 2
- Features: Hardwood Floors
- Level: Main
Bedroom 3
- Features: Hardwood Floors
- Level: Main
Dining room
- Features: Hardwood Floors
- Level: Main
Kitchen
- Features: Dishwasher, Hardwood Floors, Microwave, Free Standing Range, Free Standing Refrigerator, Granite
- Level: Main
Living room
- Features: Ceiling Fan, Fireplace, Hardwood Floors, Sliding Doors
- Level: Main
Heating
- Forced Air, Fireplace(s)
Appliances
- Included: Dishwasher, Free-Standing Range, Free-Standing Refrigerator, Microwave, Gas Water Heater
Features
- Ceiling Fan(s), Granite
- Flooring: Hardwood
- Doors: Sliding Doors
- Windows: Aluminum Frames, Vinyl Frames
- Basement: Crawl Space
- Number of fireplaces: 1
- Fireplace features: Wood Burning
Interior area
- Total structure area: 924
- Total interior livable area: 924 sqft
Property
Parking
- Total spaces: 2
- Parking features: Driveway, On Street, Garage Door Opener, Attached
- Attached garage spaces: 2
- Has uncovered spaces: Yes
Accessibility
- Accessibility features: Garage On Main, One Level, Accessibility
Features
- Levels: One
- Stories: 1
- Patio & porch: Covered Patio
- Exterior features: Garden, Raised Beds, Yard
- Fencing: Fenced
Lot
- Size: 7,405 sqft
- Features: Level, Sprinkler, SqFt 7000 to 9999
Details
- Parcel number: R183634
- Zoning: R7
Construction
Type & style
- Home type: SingleFamily
- Architectural style: Ranch
- Property subtype: Residential, Single Family Residence
Materials
- Wood Siding
- Foundation: Concrete Perimeter
- Roof: Composition
Condition
- Updated/Remodeled
- New construction: No
- Year built: 1967
Utilities & green energy
- Gas: Gas
- Sewer: Public Sewer
- Water: Public
Community & neighborhood
Location
- Region: Portland
- Subdivision: Powellhurst - Gilbert
Other
Other facts
- Listing terms: Cash,Conventional,FHA,VA Loan
- Road surface type: Paved
Price history
| Date | Event | Price |
|---|---|---|
| 7/24/2024 | Sold | $385,000-3.7%$417/sqft |
Source: | ||
| 6/25/2024 | Pending sale | $399,900$433/sqft |
Source: | ||
| 6/13/2024 | Listed for sale | $399,900+107.2%$433/sqft |
Source: | ||
| 12/3/2013 | Sold | $193,000-3.5%$209/sqft |
Source: | ||
| 9/23/2013 | Listed for sale | $199,900$216/sqft |
Source: Portland Equities LLC dba Keller Williams, Portland Central #13672954 | ||
Public tax history
| Year | Property taxes | Tax assessment |
|---|---|---|
| 2025 | $4,681 +4.4% | $193,590 +3% |
| 2024 | $4,484 +4.5% | $187,960 +3% |
| 2023 | $4,289 +5.5% | $182,490 +3% |
Find assessor info on the county website
Neighborhood: Powellhurst Gilbert
Nearby schools
GreatSchools rating
- 2/10Earl Boyles Elementary SchoolGrades: PK-5Distance: 0.6 mi
- 2/10Ron Russell Middle SchoolGrades: 6-8Distance: 0.5 mi
- 2/10David Douglas High SchoolGrades: 9-12Distance: 2.2 mi
Schools provided by the listing agent
- Elementary: Earl Boyles
- Middle: Ron Russell
- High: David Douglas
Source: RMLS (OR). This data may not be complete. We recommend contacting the local school district to confirm school assignments for this home.
Get a cash offer in 3 minutes
Find out how much your home could sell for in as little as 3 minutes with a no-obligation cash offer.
Estimated market value
$376,100
Get a cash offer in 3 minutes
Find out how much your home could sell for in as little as 3 minutes with a no-obligation cash offer.
Estimated market value
$376,100


