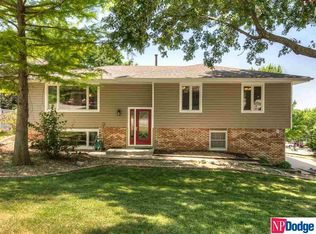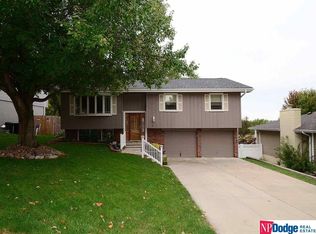Sold for $295,000
$295,000
11424 Raleigh Dr, Omaha, NE 68164
3beds
1,848sqft
Single Family Residence
Built in 1973
0.39 Acres Lot
$294,400 Zestimate®
$160/sqft
$2,020 Estimated rent
Home value
$294,400
$271,000 - $321,000
$2,020/mo
Zestimate® history
Loading...
Owner options
Explore your selling options
What's special
Some homes just feel good, and this is one of them. Nestled on a spacious corner lot in the heart of Roanoke Estates, this 3-bed, 3-bath home has been lovingly cared for by the same owners for 45 years—and it shows. Thoughtfully maintained inside and out, this is the kind of home where memories are made. With a pre-inspection already done, you can move forward with confidence. The layout is both functional and inviting, with plenty of room to spread out, entertain, or just settle in. And let’s talk about location—this home offers easy highway access, plus a neighborhood park and courts just around the corner. If you’re looking for a meticulously maintained home with a great location and even better vibes, this might just be the one. Don’t wait—homes like this don’t come around often!
Zillow last checked: 8 hours ago
Listing updated: April 02, 2025 at 12:54pm
Listed by:
Cara Crawford 402-524-1213,
Better Homes and Gardens R.E.
Bought with:
Mary Jane Zeller
Better Homes and Gardens R.E.
Source: GPRMLS,MLS#: 22503287
Facts & features
Interior
Bedrooms & bathrooms
- Bedrooms: 3
- Bathrooms: 3
- Full bathrooms: 1
- 3/4 bathrooms: 1
- 1/2 bathrooms: 1
- Main level bathrooms: 2
Primary bedroom
- Features: Wall/Wall Carpeting, Ceiling Fan(s)
- Level: Main
- Area: 157.35
- Dimensions: 13.08 x 12.03
Bedroom 2
- Features: Wall/Wall Carpeting, Ceiling Fan(s)
- Level: Main
- Area: 109.08
- Dimensions: 12.04 x 9.06
Bedroom 3
- Features: Wall/Wall Carpeting, Ceiling Fan(s)
- Level: Main
- Area: 99.45
- Dimensions: 11.05 x 9
Primary bathroom
- Features: 3/4
Kitchen
- Features: Ceiling Fan(s), Dining Area, Laminate Flooring
- Level: Main
- Area: 132.7
- Dimensions: 12.02 x 11.04
Living room
- Features: Wall/Wall Carpeting
- Level: Main
- Area: 262.24
- Dimensions: 20.08 x 13.06
Basement
- Area: 1300
Heating
- Natural Gas, Forced Air
Cooling
- Central Air
Appliances
- Included: Range, Dishwasher, Disposal, Microwave
- Laundry: Concrete Floor
Features
- Doors: Sliding Doors
- Windows: Window Coverings, Bay Window(s), LL Daylight Windows
- Basement: Daylight,Partially Finished
- Number of fireplaces: 1
- Fireplace features: Wood Burning Stove
Interior area
- Total structure area: 1,848
- Total interior livable area: 1,848 sqft
- Finished area above ground: 1,344
- Finished area below ground: 504
Property
Parking
- Total spaces: 1
- Parking features: Built-In, Garage
- Attached garage spaces: 1
Features
- Levels: Split Entry
- Patio & porch: Porch, Deck
- Fencing: Chain Link,Full
Lot
- Size: 0.39 Acres
- Dimensions: 90 x 187.5
- Features: Over 1/4 up to 1/2 Acre
Details
- Additional structures: Shed(s)
- Parcel number: 2122850594
Construction
Type & style
- Home type: SingleFamily
- Property subtype: Single Family Residence
Materials
- Brick/Other
- Foundation: Block
Condition
- Not New and NOT a Model
- New construction: No
- Year built: 1973
Utilities & green energy
- Sewer: Public Sewer
- Water: Public
Community & neighborhood
Location
- Region: Omaha
- Subdivision: Roanoke Estate
Other
Other facts
- Listing terms: VA Loan,FHA,Conventional,Cash
- Ownership: Fee Simple
Price history
| Date | Event | Price |
|---|---|---|
| 4/1/2025 | Sold | $295,000+3.5%$160/sqft |
Source: | ||
| 2/17/2025 | Pending sale | $285,000$154/sqft |
Source: | ||
| 2/13/2025 | Listed for sale | $285,000$154/sqft |
Source: | ||
Public tax history
| Year | Property taxes | Tax assessment |
|---|---|---|
| 2025 | -- | $259,100 +13.3% |
| 2024 | $3,697 -23.4% | $228,600 |
| 2023 | $4,823 +14.2% | $228,600 +15.5% |
Find assessor info on the county website
Neighborhood: Roanoke
Nearby schools
GreatSchools rating
- 4/10Sunny Slope Elementary SchoolGrades: PK-5Distance: 0.6 mi
- 3/10Morton Magnet Middle SchoolGrades: 6-8Distance: 1.2 mi
- 2/10Burke High SchoolGrades: 9-12Distance: 3 mi
Schools provided by the listing agent
- Elementary: Sunny Slope
- Middle: Morton
- High: Burke
- District: Omaha
Source: GPRMLS. This data may not be complete. We recommend contacting the local school district to confirm school assignments for this home.
Get pre-qualified for a loan
At Zillow Home Loans, we can pre-qualify you in as little as 5 minutes with no impact to your credit score.An equal housing lender. NMLS #10287.
Sell for more on Zillow
Get a Zillow Showcase℠ listing at no additional cost and you could sell for .
$294,400
2% more+$5,888
With Zillow Showcase(estimated)$300,288

