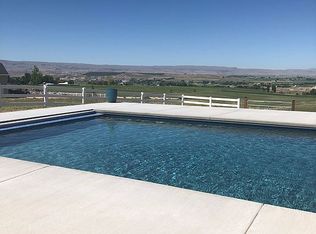Sold
Price Unknown
11423 W River Rd, Caldwell, ID 83607
3beds
3baths
3,645sqft
Single Family Residence
Built in 2008
4.53 Acres Lot
$1,284,400 Zestimate®
$--/sqft
$2,952 Estimated rent
Home value
$1,284,400
$1.18M - $1.40M
$2,952/mo
Zestimate® history
Loading...
Owner options
Explore your selling options
What's special
Exceptional country estate designed for those who crave space, views, & privacy. Set on 4.53 acres, this beautifully manicured property offers sweeping panoramic views of the Snake River Valley & the majestic Owyhee Mountains from nearly every room. A gated, tree-lined driveway leads to a meticulously maintained residence with primarily single-level living, plus an upper-level guest or multi-generational suite complete with its own kitchenette, bedroom, & full bath. Inside is highlighted by beautiful hardwood & travertine floors, detailed trim work & built-in's, expansive windows, custom cabinetry & granite counters. The chef’s kitchen impresses with a massive center island, dedicated butler’s area, & a unique wet bar with sink. Luxurious primary suite offers floor-to-ceiling windows, patio access & spa-like bath & custom closet. The detached 40x44 RV garage/shop includes septic dump and two finished offices/craft room with heat, water & power. Fenced pastures, 6 horse sheds, hay barn & more!
Zillow last checked: 8 hours ago
Listing updated: August 25, 2025 at 08:28am
Listed by:
Brooke Farlow 208-283-2924,
Silvercreek Realty Group,
Debra Stearns 208-861-5352,
Silvercreek Realty Group
Bought with:
Scott Task
Sweet Group Realty
Source: IMLS,MLS#: 98951778
Facts & features
Interior
Bedrooms & bathrooms
- Bedrooms: 3
- Bathrooms: 3
- Main level bathrooms: 2
- Main level bedrooms: 2
Primary bedroom
- Level: Main
- Area: 483
- Dimensions: 21 x 23
Bedroom 2
- Level: Main
- Area: 256
- Dimensions: 16 x 16
Bedroom 3
- Level: Upper
- Area: 357
- Dimensions: 21 x 17
Dining room
- Level: Main
- Area: 272
- Dimensions: 17 x 16
Kitchen
- Level: Main
- Area: 396
- Dimensions: 22 x 18
Office
- Level: Main
- Area: 240
- Dimensions: 16 x 15
Heating
- Forced Air, Natural Gas
Cooling
- Cooling, Central Air
Appliances
- Included: Electric Water Heater, Dishwasher, Disposal, Oven/Range Freestanding, Refrigerator, Gas Range
Features
- Office, Sink, Bath-Master, Bed-Master Main Level, Split Bedroom, Den/Office, Great Room, Rec/Bonus, Double Vanity, Walk-In Closet(s), Pantry, Countertop-Concrete, Number of Baths Main Level: 2, Number of Baths Upper Level: 1, Bonus Room Size: 17x24, Bonus Room Level: Upper
- Flooring: Concrete, Hardwood, Tile, Carpet
- Has basement: No
- Number of fireplaces: 1
- Fireplace features: One, Gas
Interior area
- Total structure area: 3,645
- Total interior livable area: 3,645 sqft
- Finished area above ground: 3,645
- Finished area below ground: 0
Property
Parking
- Total spaces: 9
- Parking features: Garage Door Access, RV/Boat, Attached, Detached, RV Access/Parking
- Attached garage spaces: 9
- Details: Garage: 23x33
Features
- Levels: Single w/ Upstairs Bonus Room
- Patio & porch: Covered Patio/Deck
- Fencing: Full,Fence/Livestock,Vinyl
- Has view: Yes
- Waterfront features: Irrigation Canal/Ditch
Lot
- Size: 4.53 Acres
- Features: 1 - 4.99 AC, Garden, Horses, Views, Chickens, Auto Sprinkler System, Full Sprinkler System, Irrigation Sprinkler System
Details
- Additional structures: Shop, Corral(s)
- Parcel number: R3001501000
- Horses can be raised: Yes
Construction
Type & style
- Home type: SingleFamily
- Property subtype: Single Family Residence
Materials
- Insulation, Frame, Stone
- Foundation: Crawl Space
- Roof: Composition
Condition
- Year built: 2008
Utilities & green energy
- Electric: 220 Volts
- Sewer: Septic Tank
- Water: Well
- Utilities for property: Electricity Connected, Water Connected
Community & neighborhood
Location
- Region: Caldwell
Other
Other facts
- Listing terms: Cash,Conventional
- Ownership: Fee Simple
Price history
Price history is unavailable.
Public tax history
| Year | Property taxes | Tax assessment |
|---|---|---|
| 2025 | -- | -- |
| 2024 | -- | -- |
| 2023 | -- | -- |
Find assessor info on the county website
Neighborhood: 83607
Nearby schools
GreatSchools rating
- 8/10West Canyon Elementary SchoolGrades: PK-5Distance: 7 mi
- 5/10Vallivue Middle SchoolGrades: 6-8Distance: 5.6 mi
- 5/10Vallivue High SchoolGrades: 9-12Distance: 5.7 mi
Schools provided by the listing agent
- Elementary: West Canyon
- Middle: Vallivue Middle
- High: Vallivue
- District: Vallivue School District #139
Source: IMLS. This data may not be complete. We recommend contacting the local school district to confirm school assignments for this home.
