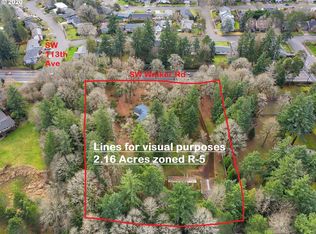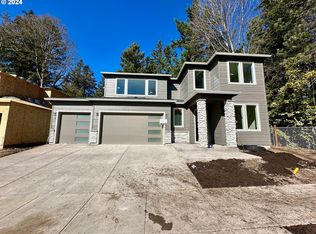Sold
$1,256,725
11423 SW Colmar Ln, Portland, OR 97225
4beds
3,087sqft
Residential, Single Family Residence
Built in 2024
5,662.8 Square Feet Lot
$1,208,700 Zestimate®
$407/sqft
$4,094 Estimated rent
Home value
$1,208,700
$1.14M - $1.28M
$4,094/mo
Zestimate® history
Loading...
Owner options
Explore your selling options
What's special
Lot 2. Fantastic location near Cedar Hills in Beaverton with restaurants, shops, grocery, and HWY access. High quality construction by Westwood Homes, a premiere local home builder. Lot 2 is a custom designed home with lots of bonus features, primary on main level, two level living room, out door fireplace, custom built-ins in dining room, spacious bedrooms with walk-in closets. Primary bedroom features custom wet room style bathroom with heated floors and laundry. Second laundry on second level. Backyard features built-in fireplace, putting green, hot tub pad with pre-wire. House is wired for back up generator with transfer switch. All homes included AC, full front and rear landscaping, including sprinklers, and high end Thermador range and dishwasher.
Zillow last checked: 8 hours ago
Listing updated: October 15, 2024 at 06:30pm
Listed by:
Alexander Phan 503-860-8128,
Keller Williams Realty Professionals
Bought with:
Alexander Phan, 200701028
Keller Williams Realty Professionals
Source: RMLS (OR),MLS#: 24687911
Facts & features
Interior
Bedrooms & bathrooms
- Bedrooms: 4
- Bathrooms: 3
- Full bathrooms: 2
- Partial bathrooms: 1
- Main level bathrooms: 2
Primary bedroom
- Features: Hardwood Floors, Sliding Doors, Suite, Walkin Closet, Washer Dryer
- Level: Main
- Area: 210
- Dimensions: 14 x 15
Bedroom 2
- Features: Walkin Closet, Wallto Wall Carpet
- Level: Upper
- Area: 154
- Dimensions: 11 x 14
Bedroom 3
- Features: Walkin Closet, Wallto Wall Carpet
- Level: Upper
- Area: 154
- Dimensions: 11 x 14
Bedroom 4
- Features: Hardwood Floors, Closet
- Level: Upper
- Area: 120
- Dimensions: 10 x 12
Dining room
- Features: Builtin Features, Hardwood Floors, Sliding Doors
- Level: Main
- Area: 143
- Dimensions: 13 x 11
Kitchen
- Features: Builtin Features, Dishwasher, Hardwood Floors, Island, Microwave, Pantry, Plumbed For Ice Maker
- Level: Main
- Area: 225
- Width: 15
Office
- Features: French Doors, Hardwood Floors, Closet
- Level: Main
- Area: 120
- Dimensions: 10 x 12
Heating
- Forced Air 95 Plus
Cooling
- Central Air
Appliances
- Included: Appliance Garage, Built-In Refrigerator, Dishwasher, Disposal, Free-Standing Gas Range, Microwave, Plumbed For Ice Maker, Range Hood, Stainless Steel Appliance(s), Washer/Dryer, Gas Water Heater, Tankless Water Heater
- Laundry: Laundry Room
Features
- High Ceilings, High Speed Internet, Quartz, Soaking Tub, Closet, Built-in Features, Walk-In Closet(s), Kitchen Island, Pantry, Suite, Pot Filler, Tile
- Flooring: Engineered Hardwood, Hardwood, Heated Tile, Tile, Wall to Wall Carpet, Wood
- Doors: French Doors, Sliding Doors
- Windows: Double Pane Windows, Vinyl Frames
- Basement: Crawl Space
- Number of fireplaces: 2
- Fireplace features: Gas, Outside
Interior area
- Total structure area: 3,087
- Total interior livable area: 3,087 sqft
Property
Parking
- Total spaces: 3
- Parking features: Driveway, On Street, Garage Door Opener, Attached
- Attached garage spaces: 3
- Has uncovered spaces: Yes
Accessibility
- Accessibility features: Main Floor Bedroom Bath, Accessibility
Features
- Levels: Two
- Stories: 2
- Patio & porch: Covered Patio
- Exterior features: Gas Hookup, Yard
- Fencing: Fenced
- Has view: Yes
- View description: Trees/Woods
Lot
- Size: 5,662 sqft
- Features: Sprinkler, SqFt 5000 to 6999
Details
- Additional structures: GasHookup
- Parcel number: R2228924
Construction
Type & style
- Home type: SingleFamily
- Architectural style: Contemporary
- Property subtype: Residential, Single Family Residence
Materials
- Cement Siding, Stone
- Foundation: Concrete Perimeter
- Roof: Composition
Condition
- New Construction
- New construction: Yes
- Year built: 2024
Details
- Warranty included: Yes
Utilities & green energy
- Gas: Gas Hookup, Gas
- Sewer: Public Sewer
- Water: Public
Community & neighborhood
Security
- Security features: Security Lights
Location
- Region: Portland
- Subdivision: Lynnridge Estates
HOA & financial
HOA
- Has HOA: Yes
- HOA fee: $525 annually
- Amenities included: Commons
Other
Other facts
- Listing terms: Cash,Conventional
- Road surface type: Paved
Price history
| Date | Event | Price |
|---|---|---|
| 8/30/2024 | Sold | $1,256,725+0%$407/sqft |
Source: | ||
| 8/2/2024 | Pending sale | $1,256,625$407/sqft |
Source: | ||
Public tax history
Tax history is unavailable.
Neighborhood: 97225
Nearby schools
GreatSchools rating
- 3/10William Walker Elementary SchoolGrades: PK-5Distance: 0.3 mi
- 7/10Cedar Park Middle SchoolGrades: 6-8Distance: 0.4 mi
- 7/10Beaverton High SchoolGrades: 9-12Distance: 1.2 mi
Schools provided by the listing agent
- Elementary: William Walker
- Middle: Cedar Park
- High: Beaverton
Source: RMLS (OR). This data may not be complete. We recommend contacting the local school district to confirm school assignments for this home.
Get a cash offer in 3 minutes
Find out how much your home could sell for in as little as 3 minutes with a no-obligation cash offer.
Estimated market value
$1,208,700
Get a cash offer in 3 minutes
Find out how much your home could sell for in as little as 3 minutes with a no-obligation cash offer.
Estimated market value
$1,208,700

