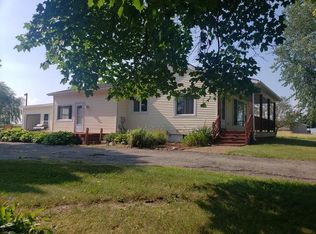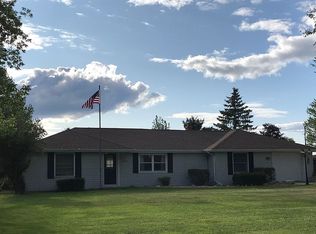SPECS: new waterproofing system (installed 2016) with lifetime warranty New paint/flooring/carpet Large in-ground pool with diving board Hot tub spa and tiki bar on beautiful back deck patio with pergola Large storage shed by pool and large 30x40 (2-story) pole building both with new metal roofing Newly sealed blacktop driveway Completely fenced-in backyard with volleyball court, playscape, and privacy fencing Washer, dryer (new), refrigerator, stove, microwave, dishwasher (new) included Garden area and fruit trees (apple/pear) as well as grape vines and raspberry bushes on the property. Located near the site of a developing public park/soccer fields. Close to town. Well water and city sewer
This property is off market, which means it's not currently listed for sale or rent on Zillow. This may be different from what's available on other websites or public sources.


