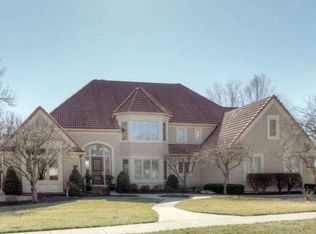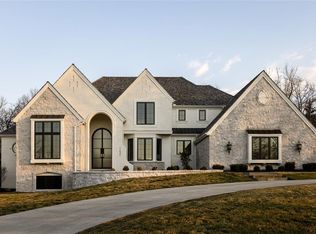Sold
Price Unknown
11423 Manor Rd, Leawood, KS 66211
5beds
7,292sqft
Single Family Residence
Built in 1994
0.59 Acres Lot
$2,019,600 Zestimate®
$--/sqft
$6,643 Estimated rent
Home value
$2,019,600
$1.82M - $2.26M
$6,643/mo
Zestimate® history
Loading...
Owner options
Explore your selling options
What's special
LOOKING FOR THE EXTRAORDINARY? The talents of architect Rick Jones and artisan builder Rick Standard combine in this exciting, custom, one-owner home, full of light, rich in texture, and beautiful from the moment you enter the charming courtyard. Discover soaring ceilings, walls of windows, Plantation shutters, California Closets, designer updates at every turn, all overlooking a private, parklike, walk-out lot. Endless amenities and luxe updatesviting pics and aerials include master steam shower, heated floor and heated towel bar, new lighting, fresh interior and exterior paint, built-in media, 3 fireplaces, 2 wet bars, covered deck plus patios, circle drive...just to name a few (see list of amenities in Supplements). See interactive floorplan and preview a plethora of inviting photographs in Virtual Tour, and then hurry to see. We can't wait to show you.
Zillow last checked: 8 hours ago
Listing updated: September 28, 2023 at 08:02am
Listing Provided by:
Hallbrook Team 913-661-1432,
Hallbrook Realty,
Suzy Goldstein 816-589-8309,
Hallbrook Realty
Bought with:
Kiutae Bae, BR00030893
Kansas City Regional Homes Inc
Source: Heartland MLS as distributed by MLS GRID,MLS#: 2443090
Facts & features
Interior
Bedrooms & bathrooms
- Bedrooms: 5
- Bathrooms: 7
- Full bathrooms: 5
- 1/2 bathrooms: 2
Primary bedroom
- Level: First
- Dimensions: 14 x 19
Bedroom 2
- Level: Second
- Dimensions: 16 x 13
Bedroom 3
- Level: Second
- Dimensions: 13 x 19
Bedroom 4
- Level: Second
- Dimensions: 13 x 14
Bedroom 5
- Level: Lower
- Dimensions: 19 x 19
Primary bathroom
- Level: First
- Dimensions: 13 x 13
Den
- Level: First
- Dimensions: 13 x 14
Dining room
- Level: First
- Dimensions: 13 x 19
Gym
- Level: Lower
- Dimensions: 12 x 24
Hearth room
- Level: First
- Dimensions: 29 x 25
Laundry
- Level: First
- Dimensions: 10 x 7
Loft
- Level: Second
- Dimensions: 12 x 11
Recreation room
- Level: Lower
- Dimensions: 22 x 27
Heating
- Zoned
Cooling
- Zoned
Appliances
- Laundry: Off The Kitchen
Features
- Basement: Finished,Walk-Out Access
- Number of fireplaces: 3
- Fireplace features: Family Room, Gas Starter, Great Room, Hearth Room
Interior area
- Total structure area: 7,292
- Total interior livable area: 7,292 sqft
- Finished area above ground: 4,761
- Finished area below ground: 2,531
Property
Parking
- Total spaces: 3
- Parking features: Attached
- Attached garage spaces: 3
Lot
- Size: 0.59 Acres
Details
- Parcel number: HP191600010008
Construction
Type & style
- Home type: SingleFamily
- Architectural style: Spanish
- Property subtype: Single Family Residence
Materials
- Stucco & Frame
- Roof: Tile
Condition
- Year built: 1994
Details
- Builder name: STANDARD
Utilities & green energy
- Sewer: Public Sewer
- Water: Public
Community & neighborhood
Location
- Region: Leawood
- Subdivision: Hallbrook
HOA & financial
HOA
- Has HOA: Yes
- HOA fee: $3,050 annually
- Association name: HFHA
Other
Other facts
- Listing terms: Cash,Conventional
- Ownership: Private
Price history
| Date | Event | Price |
|---|---|---|
| 9/25/2023 | Sold | -- |
Source: | ||
| 8/4/2023 | Pending sale | $1,785,000$245/sqft |
Source: | ||
| 7/21/2023 | Contingent | $1,785,000$245/sqft |
Source: | ||
| 7/13/2023 | Listed for sale | $1,785,000$245/sqft |
Source: | ||
Public tax history
| Year | Property taxes | Tax assessment |
|---|---|---|
| 2024 | $21,699 +57.4% | $192,338 +58.2% |
| 2023 | $13,790 +4.6% | $121,590 +6.8% |
| 2022 | $13,184 | $113,804 +3.7% |
Find assessor info on the county website
Neighborhood: 66211
Nearby schools
GreatSchools rating
- 7/10Leawood Elementary SchoolGrades: K-5Distance: 1 mi
- 7/10Leawood Middle SchoolGrades: 6-8Distance: 1 mi
- 9/10Blue Valley North High SchoolGrades: 9-12Distance: 2.3 mi
Schools provided by the listing agent
- Elementary: Leawood
- Middle: Leawood Middle
- High: Blue Valley North
Source: Heartland MLS as distributed by MLS GRID. This data may not be complete. We recommend contacting the local school district to confirm school assignments for this home.
Get a cash offer in 3 minutes
Find out how much your home could sell for in as little as 3 minutes with a no-obligation cash offer.
Estimated market value
$2,019,600
Get a cash offer in 3 minutes
Find out how much your home could sell for in as little as 3 minutes with a no-obligation cash offer.
Estimated market value
$2,019,600

