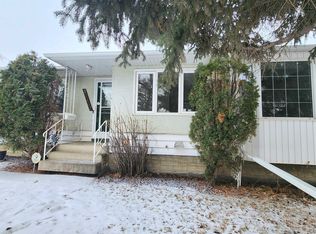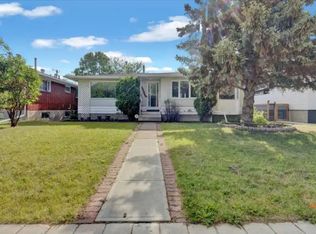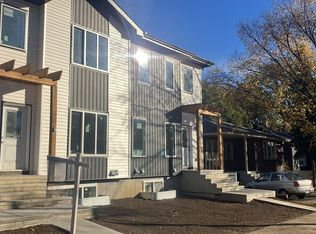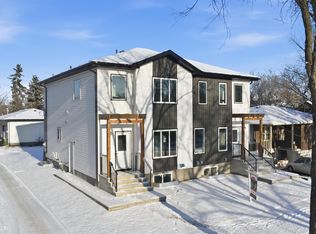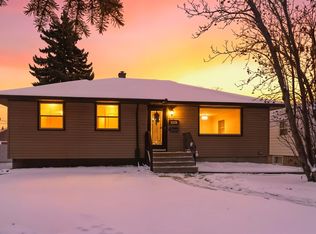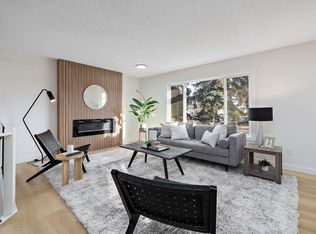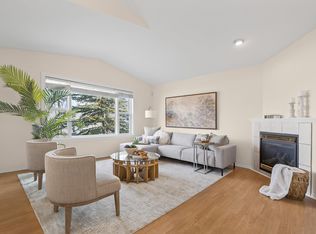11423 127th St NW, Edmonton, AB T5M 0V2
What's special
- 11 days |
- 40 |
- 3 |
Likely to sell faster than
Zillow last checked: 8 hours ago
Listing updated: December 03, 2025 at 11:03am
Edward A Greiner,
Liv Real Estate
Facts & features
Interior
Bedrooms & bathrooms
- Bedrooms: 4
- Bathrooms: 2
- Full bathrooms: 2
Primary bedroom
- Level: Main
Family room
- Level: Lower
Heating
- Forced Air-1, Natural Gas
Appliances
- Included: Dryer, Microwave Hood Fan, Refrigerator, Electric Stove, Washer
Features
- No Smoking Home
- Flooring: Carpet, Hardwood
- Basement: Full, Finished
- Fireplace features: Gas
Interior area
- Total structure area: 1,193
- Total interior livable area: 1,193 sqft
Video & virtual tour
Property
Parking
- Total spaces: 3
- Parking features: 2 Outdoor Stalls, Oversized, Parking Pad, Workshop in Garage, Triple Garage Detached
- Garage spaces: 3
Features
- Levels: 2
- Fencing: Fenced
Lot
- Size: 6,655.43 Square Feet
- Features: Near Public Transit, Schools, Shopping Nearby, See Remarks, Public Transportation
Details
- Additional structures: Storage Shed
Construction
Type & style
- Home type: SingleFamily
- Architectural style: Bungalow
- Property subtype: Single Family Residence
Materials
- Foundation: Concrete Perimeter
- Roof: Asphalt
Condition
- Year built: 1964
Utilities & green energy
- Electric: 220 Volt Wiring
Community & HOA
Community
- Features: No Smoking Home
- Security: Carbon Monoxide Detectors, Smoke Detector(s), Detectors Smoke
Location
- Region: Edmonton
Financial & listing details
- Price per square foot: C$443/sqft
- Date on market: 11/29/2025
- Ownership: Private
By pressing Contact Agent, you agree that the real estate professional identified above may call/text you about your search, which may involve use of automated means and pre-recorded/artificial voices. You don't need to consent as a condition of buying any property, goods, or services. Message/data rates may apply. You also agree to our Terms of Use. Zillow does not endorse any real estate professionals. We may share information about your recent and future site activity with your agent to help them understand what you're looking for in a home.
Price history
Price history
Price history is unavailable.
Public tax history
Public tax history
Tax history is unavailable.Climate risks
Neighborhood: Inglewood
Nearby schools
GreatSchools rating
No schools nearby
We couldn't find any schools near this home.
- Loading
