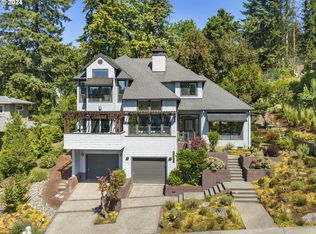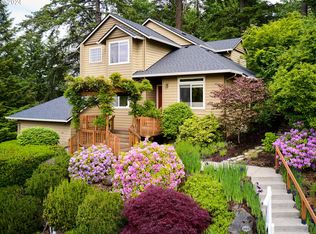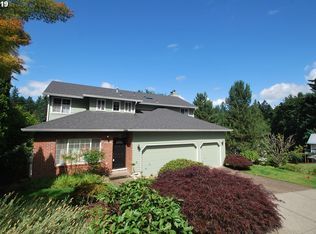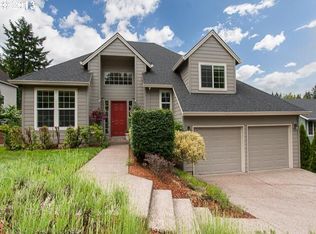Sold
$949,900
11422 SW 27th Ave, Portland, OR 97219
4beds
3,186sqft
Residential, Single Family Residence
Built in 2016
8,712 Square Feet Lot
$995,100 Zestimate®
$298/sqft
$5,197 Estimated rent
Home value
$995,100
$935,000 - $1.05M
$5,197/mo
Zestimate® history
Loading...
Owner options
Explore your selling options
What's special
SELLER FINANCING AVAILABLE. Enjoy stunning sunsets over the west hills in this Southwest Portland masterpiece. Built in 2016 with only one owner, this three-story gem offers unmatched territorial views from the main and upper levels. Two blocks from Stephenson Elementary and minutes from shopping and freeways. Step inside this open concept design and embrace the warm elegance, perfect for relaxation and entertainment. Gather in the inviting great room by the cozy fireplace or enjoy time on one of the multiple decks/ patios. A well-appointed office provides a private retreat, while the dreamy kitchen with a sprawling island is a culinary enthusiast's delight. The main level also features a spacious primary bedroom with a breathtaking view, an ensuite bathroom resembling a spa-like haven, and ample storage. Upstairs, discover a study space and three bedrooms, one with a private bathroom and two sharing a middle bathroom setup. The ground floor includes a two-car garage with storage space and a huge versatile bonus room with a mudroom and half-bath. This home seamlessly blends elegance, functionality, and unrivaled views.TAX INFO - Property taxes were $45,755 in 2022 due to new construction assessment. Sellers have paid in full. Projected 2022-2023 property taxes are estimated to be between $12k and 13K. Buyer to do due diligence.
Zillow last checked: 8 hours ago
Listing updated: December 09, 2023 at 08:09am
Listed by:
Matt Henderson 503-807-6198,
John L. Scott
Bought with:
Michael Peterson, 201008003
Barbara Nelson Realty Gp., LLC
Source: RMLS (OR),MLS#: 23525908
Facts & features
Interior
Bedrooms & bathrooms
- Bedrooms: 4
- Bathrooms: 5
- Full bathrooms: 3
- Partial bathrooms: 2
- Main level bathrooms: 2
Primary bedroom
- Features: Bathroom, Double Sinks, Walkin Closet, Walkin Shower, Wallto Wall Carpet
- Level: Main
- Area: 240
- Dimensions: 16 x 15
Bedroom 2
- Features: Bathroom, Closet, Double Sinks, Wallto Wall Carpet
- Level: Upper
- Area: 144
- Dimensions: 12 x 12
Bedroom 3
- Features: Bathroom, Closet, Wallto Wall Carpet
- Level: Upper
- Area: 144
- Dimensions: 12 x 12
Bedroom 4
- Features: Bathroom, Closet, Wallto Wall Carpet
- Level: Upper
- Area: 99
- Dimensions: 11 x 9
Dining room
- Level: Main
- Area: 168
- Dimensions: 12 x 14
Family room
- Features: Loft, Closet
- Level: Lower
- Area: 285
- Dimensions: 15 x 19
Kitchen
- Features: Builtin Range, Builtin Refrigerator, Deck, Dishwasher, Gas Appliances, Hardwood Floors, Island, Builtin Oven, Butlers Pantry
- Level: Main
- Area: 165
- Width: 11
Living room
- Features: Balcony, Deck, Fireplace Insert, Hardwood Floors
- Level: Main
- Area: 340
- Dimensions: 17 x 20
Office
- Level: Main
- Area: 110
- Dimensions: 10 x 11
Heating
- Forced Air, Hot Water
Cooling
- Central Air
Appliances
- Included: Built In Oven, Built-In Range, Built-In Refrigerator, Dishwasher, Gas Appliances, Microwave, Stainless Steel Appliance(s), Washer/Dryer, Gas Water Heater
- Laundry: Laundry Room
Features
- Floor 3rd, Ceiling Fan(s), Central Vacuum, High Ceilings, High Speed Internet, Sound System, Bathroom, Closet, Double Vanity, Loft, Kitchen Island, Butlers Pantry, Balcony, Walk-In Closet(s), Walkin Shower, Granite
- Flooring: Hardwood, Tile, Wall to Wall Carpet
- Windows: Double Pane Windows, Vinyl Frames
- Basement: None
- Number of fireplaces: 1
- Fireplace features: Gas, Insert
Interior area
- Total structure area: 3,186
- Total interior livable area: 3,186 sqft
Property
Parking
- Total spaces: 2
- Parking features: Driveway, Off Street, Garage Door Opener, Attached
- Attached garage spaces: 2
- Has uncovered spaces: Yes
Features
- Levels: Tri Level
- Stories: 3
- Patio & porch: Deck, Patio, Porch
- Exterior features: Garden, Gas Hookup, Yard, Balcony
- Fencing: Fenced
- Has view: Yes
- View description: Territorial, Trees/Woods
Lot
- Size: 8,712 sqft
- Dimensions: 8000-10000 sq ft
- Features: Gentle Sloping, Private, Terraced, Sprinkler, SqFt 7000 to 9999
Details
- Additional structures: GasHookup
- Parcel number: R277673
Construction
Type & style
- Home type: SingleFamily
- Architectural style: Contemporary
- Property subtype: Residential, Single Family Residence
Materials
- Cement Siding
- Foundation: Concrete Perimeter, Slab
- Roof: Composition
Condition
- Resale
- New construction: No
- Year built: 2016
Utilities & green energy
- Gas: Gas Hookup, Gas
- Sewer: Public Sewer
- Water: Public
- Utilities for property: Cable Connected
Community & neighborhood
Location
- Region: Portland
Other
Other facts
- Listing terms: Cash,Conventional
- Road surface type: Concrete
Price history
| Date | Event | Price |
|---|---|---|
| 12/8/2023 | Sold | $949,900+0.1%$298/sqft |
Source: | ||
| 10/2/2023 | Pending sale | $949,000$298/sqft |
Source: | ||
| 6/26/2023 | Listed for sale | $949,000+849%$298/sqft |
Source: | ||
| 6/14/2013 | Sold | $100,000$31/sqft |
Source: | ||
Public tax history
| Year | Property taxes | Tax assessment |
|---|---|---|
| 2025 | $13,336 +3.7% | $495,390 +3% |
| 2024 | $12,857 +4% | $480,970 +3% |
| 2023 | $12,362 -73% | $466,970 +3% |
Find assessor info on the county website
Neighborhood: Arnold Creek
Nearby schools
GreatSchools rating
- 9/10Stephenson Elementary SchoolGrades: K-5Distance: 0.2 mi
- 8/10Jackson Middle SchoolGrades: 6-8Distance: 0.6 mi
- 8/10Ida B. Wells-Barnett High SchoolGrades: 9-12Distance: 2.5 mi
Schools provided by the listing agent
- Elementary: Stephenson
- Middle: Jackson
- High: Ida B Wells
Source: RMLS (OR). This data may not be complete. We recommend contacting the local school district to confirm school assignments for this home.
Get a cash offer in 3 minutes
Find out how much your home could sell for in as little as 3 minutes with a no-obligation cash offer.
Estimated market value
$995,100
Get a cash offer in 3 minutes
Find out how much your home could sell for in as little as 3 minutes with a no-obligation cash offer.
Estimated market value
$995,100



