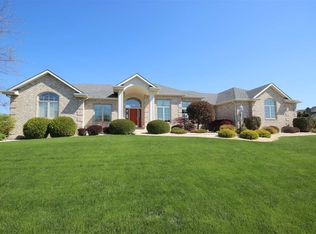MAGNIFICENT HOME IN CHESTNUT HILLS! Located in the coveted SACS school district, this 4BR/4BA home has so much to offer! With a finished lower level, there is just over 4,000 sq ft of living space to make your own. Walk in and find a desirable open concept layout with a great room that boasts a cathedral ceiling and a fireplace. The large windows let in an abundance of natural light showing off the fresh neutralized paint and lovely hardwood floors throughout. The spacious formal dining room offers plenty of room for entertaining and family gatherings. The kitchen features lovely cabinetry, a striking backsplash, and ample granite counter space, including the breakfast bar which adds additional seating. The den is perfect for those that like to work from home, or it can be used as an additional main-floor bedroom if you choose! The master oasis is conveniently located on the main level. You will love the private ensuite that has dual sinks, a make-up vanity space with granite, glass shower, and a newly renovated walk-in closet by Closet Tamers. A separate laundry room with counters and cabinets and an additional half bath finish out the main level of the home. Make your way up the extra wide semi-spiraling staircase to the 2nd floor and enjoy 3 perfect sized bedrooms, all with spacious walk-in closets and 2 more full baths! All bathrooms have amazing cabinet space and granite countertops. The open-concept lower level features a beautiful custom wet bar for entertaining. Travel out back and find outdoor excitement with the large deck that wraps around the back of the home. Grill out and capture picturesque views of the stocked pond and the mature trees surrounding the home. There is a 3 car attached garage which is large enough for your vehicles and additional storage. The home is perfectly located in Chestnut Hills and within walking distance to 2 gorgeous swimming pools as well as tennis courts and a clubhouse. Enjoy the public golf course within the neighborhood also! This immaculate home is beautifully landscaped and is ready for its new owners.
This property is off market, which means it's not currently listed for sale or rent on Zillow. This may be different from what's available on other websites or public sources.

