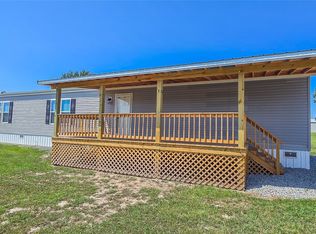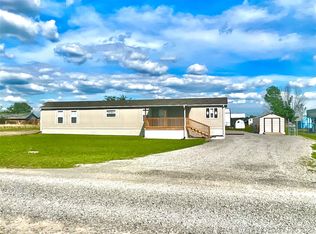Sold for $205,000
$205,000
114213 S 4201st Rd, Checotah, OK 74426
3beds
1,200sqft
Single Family Residence
Built in 2023
0.52 Acres Lot
$208,400 Zestimate®
$171/sqft
$1,557 Estimated rent
Home value
$208,400
Estimated sales range
Not available
$1,557/mo
Zestimate® history
Loading...
Owner options
Explore your selling options
What's special
Welcome to this stunning 3-bedroom, 2-bathroom home in Checotah, perfectly situated on over half an acre and just a mile from Lake Eufaula. Built with modern living in mind, this like-new home offers the perfect blend of comfort, convenience, and charm?all just minutes from the lake. Step inside to an inviting open floor plan, where the stylish kitchen takes center stage with stainless steel appliances and a sink that overlooks the expansive, fenced-in backyard. It?s a perfect setup for hosting family gatherings or enjoying quiet evenings at home. For those who value organization and storage, this property delivers. A newly added 10x16 shed with a loft, workbench, and pegboard ensures your tools and gear are always in order. The 24x30x10 carport provides plenty of space for your boat, jet skis, or other lake toys, making weekend getaways effortless. Built for low-maintenance living, this home features two functioning septic systems, including a new aerobic system alongside the existing conventional system, as well as approximately 130 feet of French drains to keep your property in top shape. Located just 10 minutes from Lake Eufaula State Park, this home is a dream for nature enthusiasts, anglers, or anyone who loves the idea of lakeside living with modern comforts. Why wait for new construction when this like-new gem is move-in ready and waiting for you? Schedule your showing today and start living the lake life you?ve been dreaming of!
Zillow last checked: 8 hours ago
Listing updated: March 21, 2025 at 02:32pm
Listed by:
Amanda Fraley 918-282-1345,
Keller Williams Preferred
Bought with:
Jennifer Ferguson, 205393
Lakeside Real Estate
Source: MLS Technology, Inc.,MLS#: 2501477 Originating MLS: MLS Technology
Originating MLS: MLS Technology
Facts & features
Interior
Bedrooms & bathrooms
- Bedrooms: 3
- Bathrooms: 2
- Full bathrooms: 2
Primary bedroom
- Description: Master Bedroom,Private Bath,Walk-in Closet
- Level: First
Bedroom
- Description: Bedroom,
- Level: First
Bedroom
- Description: Bedroom,
- Level: First
Primary bathroom
- Description: Master Bath,Bathtub,Full Bath
- Level: First
Bathroom
- Description: Hall Bath,Bathtub,Full Bath
- Level: First
Dining room
- Description: Dining Room,Combo w/ Living
- Level: First
Kitchen
- Description: Kitchen,Eat-In
- Level: First
Living room
- Description: Living Room,
- Level: First
Utility room
- Description: Utility Room,Inside
- Level: First
Heating
- Central, Electric
Cooling
- Central Air
Appliances
- Included: Dishwasher, Microwave, Oven, Range, Refrigerator, Stove, Electric Oven, Electric Range, Electric Water Heater, Plumbed For Ice Maker
- Laundry: Washer Hookup, Electric Dryer Hookup
Features
- High Ceilings, Laminate Counters, Ceiling Fan(s), Programmable Thermostat
- Flooring: Carpet, Vinyl
- Doors: Insulated Doors, Storm Door(s)
- Windows: Vinyl, Insulated Windows
- Basement: None
- Has fireplace: No
Interior area
- Total structure area: 1,200
- Total interior livable area: 1,200 sqft
Property
Parking
- Total spaces: 2
- Parking features: Carport, Circular Driveway
- Garage spaces: 2
- Has carport: Yes
Features
- Levels: One
- Stories: 1
- Patio & porch: Covered, Patio, Porch
- Exterior features: Rain Gutters
- Pool features: None
- Fencing: Chain Link,Full
- Waterfront features: Boat Ramp/Lift Access, Water Access
- Body of water: Eufaula Lake
Lot
- Size: 0.52 Acres
- Features: Mature Trees
Details
- Additional structures: Workshop
- Parcel number: 005500006006000000
Construction
Type & style
- Home type: SingleFamily
- Architectural style: Ranch
- Property subtype: Single Family Residence
Materials
- HardiPlank Type, Wood Frame
- Foundation: Slab
- Roof: Asphalt,Fiberglass
Condition
- Year built: 2023
Utilities & green energy
- Sewer: Septic Tank
- Water: Rural
- Utilities for property: Electricity Available, Water Available
Green energy
- Energy efficient items: Doors, Windows
Community & neighborhood
Security
- Security features: No Safety Shelter, Security System Leased, Smoke Detector(s)
Community
- Community features: Gutter(s), Marina
Location
- Region: Checotah
- Subdivision: Belle Starr Ranch
HOA & financial
HOA
- Has HOA: Yes
- HOA fee: $50 annually
- Amenities included: Other
Other
Other facts
- Listing terms: Conventional,FHA,USDA Loan,VA Loan
Price history
| Date | Event | Price |
|---|---|---|
| 3/17/2025 | Sold | $205,000-1.9%$171/sqft |
Source: | ||
| 2/19/2025 | Pending sale | $209,000$174/sqft |
Source: | ||
| 2/3/2025 | Price change | $209,000-2.8%$174/sqft |
Source: | ||
| 1/6/2025 | Listed for sale | $215,000$179/sqft |
Source: | ||
| 12/31/2024 | Listing removed | $215,000$179/sqft |
Source: | ||
Public tax history
Tax history is unavailable.
Neighborhood: 74426
Nearby schools
GreatSchools rating
- 8/10Checotah Intermediate Elementary SchoolGrades: 3-5Distance: 6.9 mi
- 7/10Checotah Middle SchoolGrades: 6-8Distance: 7.5 mi
- 4/10Checotah High SchoolGrades: 9-12Distance: 6.9 mi
Schools provided by the listing agent
- Elementary: Checotah
- Middle: Checotah
- High: Checotah
- District: Checotah - Sch Dist (T1)
Source: MLS Technology, Inc.. This data may not be complete. We recommend contacting the local school district to confirm school assignments for this home.
Get pre-qualified for a loan
At Zillow Home Loans, we can pre-qualify you in as little as 5 minutes with no impact to your credit score.An equal housing lender. NMLS #10287.

