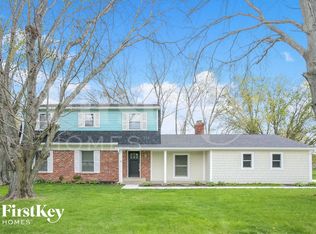Sold
$515,000
11421 Haverstick Rd, Carmel, IN 46033
4beds
3,604sqft
Residential, Single Family Residence
Built in 1971
0.37 Acres Lot
$523,700 Zestimate®
$143/sqft
$2,965 Estimated rent
Home value
$523,700
$492,000 - $555,000
$2,965/mo
Zestimate® history
Loading...
Owner options
Explore your selling options
What's special
This beautifully updated 4-bedroom, 2.5-bathroom home offers spacious living & an unbeatable location! The main level features beautiful solid hardwood flooring in the formal living room, dining room, & family room. The family room boasts built-in cabinets, crown molding, recessed lighting, & a stunning stone gas fireplace. The open kitchen is a chef's dream with stainless steel appliances(NEW Dishwasher/Refrigerator), upgraded countertops, tile backsplash, white cabinetry, & a deep Blanco sink. The adjacent laundry room includes front-load washer & dryer, tile flooring, & access to a covered patio & backyard. Upstairs, you'll find four oversized bedrooms w/NEW carpeting, ample closets, & overhead lighting. The primary suite includes a walk-in closet & an updated full bathroom w/a tiled shower & glass doors. The hall bathroom features double sinks, a Corian countertop, & inset shelving in the tiled tub/shower. The partially finished basement offers a theater room (TV included), two finished rooms w/recessed lighting, built-in shelving, & plenty of storage, including cabinets and a sink. Step outside to a large backyard, perfect for play or relaxation. The home also includes a finished two-car garage with pull-down attic access. Located across the street from Woodbrook Elementary, this home offers convenience for school events and an easy commute via Keystone Ave or Hazel Dell Pkwy. No HOA restrictions make this property even more desirable. Don't miss your chance to own this spacious, centrally located Carmel home!
Zillow last checked: 8 hours ago
Listing updated: March 12, 2025 at 03:25pm
Listing Provided by:
Jennifer Goodspeed 317-289-0093,
Keller Williams Indpls Metro N
Bought with:
Joshua Ember
F.C. Tucker Company
Source: MIBOR as distributed by MLS GRID,MLS#: 22017881
Facts & features
Interior
Bedrooms & bathrooms
- Bedrooms: 4
- Bathrooms: 3
- Full bathrooms: 2
- 1/2 bathrooms: 1
- Main level bathrooms: 1
Primary bedroom
- Features: Carpet
- Level: Upper
- Area: 247 Square Feet
- Dimensions: 19x13
Bedroom 2
- Features: Carpet
- Level: Upper
- Area: 182 Square Feet
- Dimensions: 14x13
Bedroom 3
- Features: Carpet
- Level: Upper
- Area: 169 Square Feet
- Dimensions: 13x13
Bedroom 4
- Features: Carpet
- Level: Upper
- Area: 143 Square Feet
- Dimensions: 13x11
Bonus room
- Features: Carpet
- Level: Basement
- Area: 429 Square Feet
- Dimensions: 39x11
Dining room
- Features: Hardwood
- Level: Main
- Area: 156 Square Feet
- Dimensions: 13x12
Family room
- Features: Hardwood
- Level: Main
- Area: 273 Square Feet
- Dimensions: 21X13
Kitchen
- Features: Tile-Ceramic
- Level: Main
- Area: 169 Square Feet
- Dimensions: 13x13
Laundry
- Features: Tile-Ceramic
- Level: Main
- Area: 72 Square Feet
- Dimensions: 9x8
Living room
- Features: Hardwood
- Level: Main
- Area: 216 Square Feet
- Dimensions: 18x12
Workshop
- Features: Other
- Level: Basement
- Area: 341 Square Feet
- Dimensions: 31X11
Heating
- Forced Air
Cooling
- Has cooling: Yes
Appliances
- Included: Dishwasher, Dryer, Disposal, Gas Water Heater, Microwave, Gas Oven, Refrigerator, Washer, Water Softener Owned
- Laundry: Main Level
Features
- Attic Pull Down Stairs, Double Vanity, Bookcases, Entrance Foyer, Hardwood Floors, High Speed Internet, Eat-in Kitchen, Smart Thermostat, Walk-In Closet(s)
- Flooring: Hardwood
- Windows: Windows Vinyl, Wood Work Painted
- Basement: Partially Finished
- Attic: Pull Down Stairs
- Number of fireplaces: 1
- Fireplace features: Family Room, Gas Log
Interior area
- Total structure area: 3,604
- Total interior livable area: 3,604 sqft
- Finished area below ground: 849
Property
Parking
- Total spaces: 2
- Parking features: Attached
- Attached garage spaces: 2
- Details: Garage Parking Other(Finished Garage, Garage Door Opener)
Features
- Levels: Two
- Stories: 2
- Patio & porch: Covered, Patio
Lot
- Size: 0.37 Acres
- Features: Sidewalks, Street Lights, Mature Trees
Details
- Parcel number: 291405202030000018
- Special conditions: None
- Horse amenities: None
Construction
Type & style
- Home type: SingleFamily
- Architectural style: Traditional
- Property subtype: Residential, Single Family Residence
Materials
- Cement Siding, Stone
- Foundation: Concrete Perimeter
Condition
- Updated/Remodeled
- New construction: No
- Year built: 1971
Utilities & green energy
- Electric: 200+ Amp Service
- Water: Municipal/City
Community & neighborhood
Location
- Region: Carmel
- Subdivision: Woodland Green
Price history
| Date | Event | Price |
|---|---|---|
| 3/10/2025 | Sold | $515,000+4%$143/sqft |
Source: | ||
| 2/9/2025 | Pending sale | $495,000$137/sqft |
Source: | ||
| 2/6/2025 | Listed for sale | $495,000+65%$137/sqft |
Source: | ||
| 8/20/2018 | Sold | $300,000-6%$83/sqft |
Source: | ||
| 7/19/2018 | Pending sale | $319,000$89/sqft |
Source: MIBOR REALTOR Association #21579656 Report a problem | ||
Public tax history
| Year | Property taxes | Tax assessment |
|---|---|---|
| 2024 | $4,717 +7.6% | $479,700 +9.5% |
| 2023 | $4,386 +21.3% | $438,000 +13.4% |
| 2022 | $3,617 +14.4% | $386,100 +19.9% |
Find assessor info on the county website
Neighborhood: 46033
Nearby schools
GreatSchools rating
- 8/10Woodbrook Elementary SchoolGrades: K-5Distance: 0.1 mi
- 8/10Clay Middle SchoolGrades: 6-8Distance: 1.4 mi
- 10/10Carmel High SchoolGrades: 9-12Distance: 2.2 mi
Schools provided by the listing agent
- Elementary: Woodbrook Elementary School
- Middle: Clay Middle School
Source: MIBOR as distributed by MLS GRID. This data may not be complete. We recommend contacting the local school district to confirm school assignments for this home.
Get a cash offer in 3 minutes
Find out how much your home could sell for in as little as 3 minutes with a no-obligation cash offer.
Estimated market value$523,700
Get a cash offer in 3 minutes
Find out how much your home could sell for in as little as 3 minutes with a no-obligation cash offer.
Estimated market value
$523,700
