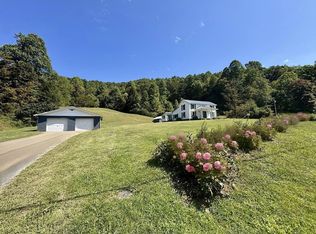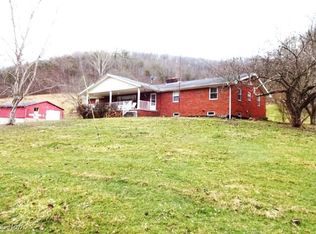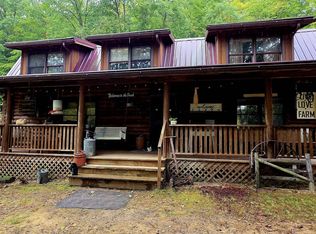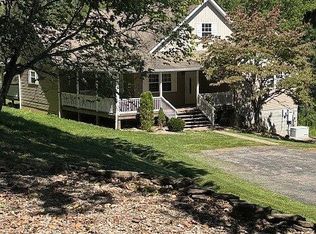11421 Clay Rd, Newton, WV 25266
What's special
- 72 days |
- 25 |
- 0 |
Zillow last checked: 8 hours ago
Listing updated: December 05, 2025 at 11:11am
Jane E Wyatt 304-927-1979 jjwyatt@suddenlink.net,
RE/MAX Properties of the Valley
Facts & features
Interior
Bedrooms & bathrooms
- Bedrooms: 3
- Bathrooms: 3
- Full bathrooms: 3
- Main level bathrooms: 1
Primary bedroom
- Description: Flooring: Carpet
- Level: Third
- Dimensions: 15 x 19
Bedroom
- Description: Flooring: Carpet
- Level: Third
- Dimensions: 12 x 13
Bedroom
- Description: Flooring: Carpet
- Level: Third
- Dimensions: 12 x 16
Primary bathroom
- Description: Double vanity, garden tub,Flooring: Tile
- Level: Third
- Dimensions: 8 x 14
Bathroom
- Description: Large Shower,Flooring: Tile
- Level: First
- Dimensions: 5 x 8
Dining room
- Description: Small bay window,Flooring: Laminate
- Level: Second
- Dimensions: 11 x 14
Entry foyer
- Description: Flooring: Ceramic Tile
- Level: First
- Dimensions: 10 x 14
Family room
- Description: Flooring: Carpet
- Level: First
- Dimensions: 13 x 16
Kitchen
- Description: Flat top range,Flooring: Laminate
- Level: Second
- Dimensions: 14 x 21
Laundry
- Description: Utility Sink,Flooring: Concrete
- Level: Basement
- Dimensions: 9 x 10
Living room
- Description: Bay Window,Flooring: Laminate
- Features: Fireplace
- Level: Second
- Dimensions: 15 x 32
Mud room
- Description: Flooring: Laminate
- Level: First
- Dimensions: 9 x 20
Office
- Description: Flooring: Carpet
- Level: First
- Dimensions: 7 x 9
Other
- Description: Storage Room,Flooring: Concrete
- Level: Basement
- Dimensions: 16 x 10
Recreation
- Description: Wood Stove,Flooring: Other,Tile
- Level: Basement
- Dimensions: 22 x 29
Workshop
- Description: Flooring: Concrete
- Level: First
- Dimensions: 10 x 20
Heating
- Electric, Fireplace(s), Heat Pump, Wood
Cooling
- Central Air, Ceiling Fan(s)
Appliances
- Laundry: Washer Hookup, Electric Dryer Hookup, In Basement, Laundry Room, Laundry Tub, Sink
Features
- Ceiling Fan(s), Double Vanity, Entrance Foyer, Other, Storage, Track Lighting, Walk-In Closet(s)
- Basement: Crawl Space,Full,Interior Entry,Concrete,Partially Finished,Storage Space
- Number of fireplaces: 1
- Fireplace features: Family Room, Wood Burning Stove, Wood Burning
Interior area
- Total structure area: 3,192
- Total interior livable area: 3,192 sqft
- Finished area above ground: 3,192
Video & virtual tour
Property
Parking
- Total spaces: 2
- Parking features: Attached Carport, Asphalt, Attached, Covered, Direct Access, Driveway, Garage, Lighted, On Site, Open, Oversized, Paved, Parking Pad, Water Available
- Has attached garage: Yes
- Carport spaces: 2
- Has uncovered spaces: Yes
Accessibility
- Accessibility features: Accessible Full Bath
Features
- Levels: Three Or More,Multi/Split
- Stories: 3
- Patio & porch: Covered, Deck, Front Porch, Porch
- Exterior features: Dog Run, Garden, Lighting
- Fencing: Partial,Wire
- Has view: Yes
- View description: Hills, Panoramic, Rural, Valley, Trees/Woods
Lot
- Size: 13.31 Acres
- Features: Additional Land Available, Back Yard, Cleared, Front Yard, Garden, Landscaped, Private, Rolling Slope, Stream/Creek, Spring, Views, Wooded
Details
- Additional structures: Barn(s), Kennel/Dog Run, Other
- Parcel number: 0214056
Construction
Type & style
- Home type: SingleFamily
- Architectural style: Bi-Level,Contemporary
- Property subtype: Single Family Residence
Materials
- Brick, Wood Siding
- Foundation: Block
- Roof: Metal
Condition
- Year built: 1988
Utilities & green energy
- Sewer: Septic Tank
- Water: Public
Community & HOA
HOA
- Has HOA: No
Location
- Region: Newton
Financial & listing details
- Price per square foot: $150/sqft
- Tax assessed value: $9,900
- Annual tax amount: $877
- Date on market: 12/4/2025
- Cumulative days on market: 33 days
- Listing terms: Cash,Conventional,FHA,USDA Loan,VA Loan

Jane Wyatt
(304) 927-1979
By pressing Contact Agent, you agree that the real estate professional identified above may call/text you about your search, which may involve use of automated means and pre-recorded/artificial voices. You don't need to consent as a condition of buying any property, goods, or services. Message/data rates may apply. You also agree to our Terms of Use. Zillow does not endorse any real estate professionals. We may share information about your recent and future site activity with your agent to help them understand what you're looking for in a home.
Estimated market value
Not available
Estimated sales range
Not available
Not available
Price history
Price history
| Date | Event | Price |
|---|---|---|
| 12/5/2025 | Contingent | $479,000$150/sqft |
Source: | ||
| 12/4/2025 | Listed for sale | $479,000$150/sqft |
Source: | ||
| 10/30/2025 | Listing removed | $479,000$150/sqft |
Source: | ||
| 5/2/2024 | Listed for sale | $479,000$150/sqft |
Source: | ||
Public tax history
Public tax history
| Year | Property taxes | Tax assessment |
|---|---|---|
| 2025 | $52 +7.9% | $5,940 +5.3% |
| 2024 | $48 -0.4% | $5,640 +3.3% |
| 2023 | $49 +2.6% | $5,460 +3.4% |
Find assessor info on the county website
BuyAbility℠ payment
Climate risks
Neighborhood: 25266
Nearby schools
GreatSchools rating
- 5/10Geary Elementary SchoolGrades: PK-8Distance: 2.9 mi
- 1/10Roane County High SchoolGrades: 9-12Distance: 15.3 mi
Schools provided by the listing agent
- District: Roane WVCSD
Source: MLS Now. This data may not be complete. We recommend contacting the local school district to confirm school assignments for this home.
- Loading



