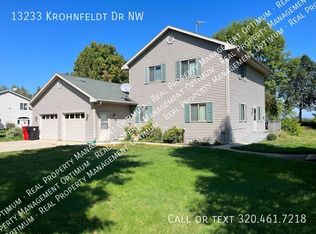Welcome to your dream home in Alexandria, MN! This stunning 4-bedroom, 2-bathroom private lake home on Lake Ida is the epitome of comfort and convenience. The home comes fully furnished, ready for you to move in and start making memories. The kitchen is equipped with a dishwasher, making clean-up a breeze after entertaining. The central A/C and forced air propane furnace ensure year-round comfort, no matter the weather outside. The home also features a laundry room, adding to the convenience. The utility allowance includes all utilities, lawn, and snow removal of parking pad only, freeing you from the hassle of maintenance. The crowning glory of this home is its location on Lake Ida, offering breathtaking views and endless opportunities for water-based activities. This home is more than just a place to live; it's a lifestyle. This home comes furnished and all you need to pack are your bed linens, pillows, blankets and towels.
Tenant will be responsible for changing the Filter on Furnace and the purchase & filling of the water softener with Salt Crystals and removing snow from sidewalks and entrance ways to the property. The parking pad will be plowed for you.
Short Term Lease : November 1, 2025 through April 30, 2026
Rent & Tenant monthly charges $ 1600.00
$400 Utility Reimbursement Monthly, with overages billed in arrears
Security Deposit $2000.00
$95.00 Lease Origination Fee
Screening criteria:
$40 Application Fee for each Resident 18 and over
Minimum 630 credit score
$6000 Monthly Income
No previous evictions
No convictions for violent crime, sex crime, or drug crime.
Equal Housing Opportunity
$400 Per Month Utility Allowance
All
Central A/C
Forced Air Propane Furnace
Laundry
Lawn/Snow Removal
Private Lake Home On Lake Ida
Utility Allowance Includes All Utilities Lawn And Snow Removal
House for rent
$2,000/mo
11421 Abby Ln NW, Alexandria, MN 56308
4beds
1,240sqft
Price may not include required fees and charges.
Single family residence
Available now
Dogs OK
What's special
Water-based activitiesBreathtaking viewsLocation on lake idaLaundry roomForced air propane furnace
- 59 days |
- -- |
- -- |
Zillow last checked: 9 hours ago
Listing updated: November 10, 2025 at 09:22am
Travel times
Looking to buy when your lease ends?
Consider a first-time homebuyer savings account designed to grow your down payment with up to a 6% match & a competitive APY.
Facts & features
Interior
Bedrooms & bathrooms
- Bedrooms: 4
- Bathrooms: 2
- Full bathrooms: 2
Appliances
- Included: Dishwasher
Features
- Furnished: Yes
Interior area
- Total interior livable area: 1,240 sqft
Property
Parking
- Details: Contact manager
Features
- Exterior features: Dogs ok up to 25 lbs, Lake, No cats, Snow Removal included in rent, Utilities fee required
Details
- Parcel number: 240077970
Construction
Type & style
- Home type: SingleFamily
- Property subtype: Single Family Residence
Condition
- Year built: 2008
Community & HOA
Location
- Region: Alexandria
Financial & listing details
- Lease term: Contact For Details
Price history
| Date | Event | Price |
|---|---|---|
| 9/26/2025 | Listed for rent | $2,000$2/sqft |
Source: Zillow Rentals | ||
| 8/4/2025 | Listing removed | $435,000$351/sqft |
Source: | ||
| 5/19/2025 | Price change | $435,000-3.3%$351/sqft |
Source: | ||
| 2/21/2025 | Price change | $450,000-2.2%$363/sqft |
Source: | ||
| 12/23/2024 | Listed for sale | $460,000$371/sqft |
Source: | ||

