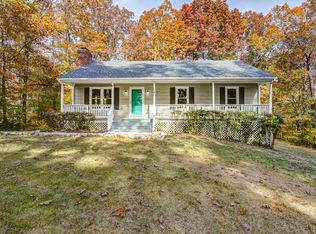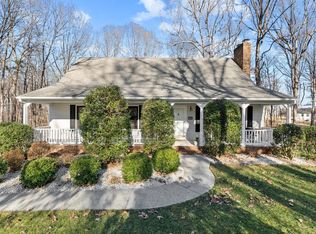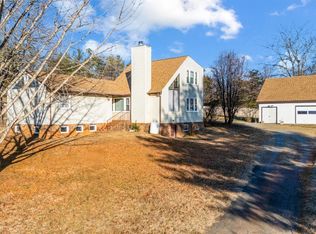Awesome investment opportunity! This home has been used as a residence, but it is zoned Business-General Commercial. Great location right on Wards Rd, in Campbell County, but less than 10 minutes to Liberty and only 15 minutes to Downtown Lynchburg. this place has so much potential! Very spacious one level home, with a full unfinished basement used for storage. Two car attached garage plus a carport. This home has so much charm, from the chandelier in the dining room to the beautiful stone fireplace in the living room. In the Brookville School District. This property is ready for your updates. Property is being sold as-is.
For sale
$419,000
11420 Wards Rd, Rustburg, VA 24588
4beds
2,656sqft
Est.:
Single Family Residence
Built in 1979
1.2 Acres Lot
$-- Zestimate®
$158/sqft
$-- HOA
What's special
Beautiful stone fireplaceSpacious one level homeTwo car attached garageFull unfinished basement
- 646 days |
- 385 |
- 4 |
Zillow last checked: 8 hours ago
Listing updated: December 08, 2025 at 11:26am
Listed by:
Charlie Watts 434-942-0840 charlie@wattsara.com,
Watts Auction Realty Appra Inc
Source: LMLS,MLS#: 351853 Originating MLS: Lynchburg Board of Realtors
Originating MLS: Lynchburg Board of Realtors
Tour with a local agent
Facts & features
Interior
Bedrooms & bathrooms
- Bedrooms: 4
- Bathrooms: 2
- Full bathrooms: 2
Primary bedroom
- Level: First
- Area: 234
- Dimensions: 18 x 13
Bedroom
- Dimensions: 0 x 0
Bedroom 2
- Level: First
- Area: 208
- Dimensions: 13 x 16
Bedroom 3
- Level: First
- Area: 182
- Dimensions: 14 x 13
Bedroom 4
- Level: First
- Area: 132
- Dimensions: 12 x 11
Bedroom 5
- Area: 0
- Dimensions: 0 x 0
Dining room
- Level: First
- Area: 330
- Dimensions: 22 x 15
Family room
- Area: 0
- Dimensions: 0 x 0
Great room
- Area: 0
- Dimensions: 0 x 0
Kitchen
- Level: First
- Area: 140
- Dimensions: 14 x 10
Living room
- Level: First
- Area: 352
- Dimensions: 16 x 22
Office
- Area: 0
- Dimensions: 0 x 0
Heating
- Heat Pump
Cooling
- Heat Pump
Appliances
- Included: Dishwasher, Electric Range, Refrigerator, Electric Water Heater
- Laundry: In Basement, Laundry Room
Features
- Main Level Bedroom, Main Level Den, Primary Bed w/Bath, Walk-In Closet(s)
- Flooring: Carpet, Laminate, Wood
- Basement: Exterior Entry,Full,Interior Entry,Walk-Out Access
- Attic: Scuttle
Interior area
- Total structure area: 2,656
- Total interior livable area: 2,656 sqft
- Finished area above ground: 2,656
- Finished area below ground: 0
Property
Parking
- Parking features: Off Street, Circular Driveway, Paved Drive
- Has uncovered spaces: Yes
Features
- Levels: One
- Exterior features: Garden
Lot
- Size: 1.2 Acres
Details
- Additional structures: Storage
- Parcel number: 32B52
- Zoning: B-GC
Construction
Type & style
- Home type: SingleFamily
- Architectural style: Ranch
- Property subtype: Single Family Residence
Materials
- Brick
- Roof: Shingle
Condition
- Year built: 1979
Utilities & green energy
- Sewer: County
- Water: County
Community & HOA
Location
- Region: Rustburg
Financial & listing details
- Price per square foot: $158/sqft
- Annual tax amount: $624
- Date on market: 4/23/2024
- Cumulative days on market: 646 days
Estimated market value
Not available
Estimated sales range
Not available
Not available
Price history
Price history
| Date | Event | Price |
|---|---|---|
| 4/23/2024 | Listed for sale | $419,000$158/sqft |
Source: | ||
Public tax history
Public tax history
Tax history is unavailable.BuyAbility℠ payment
Est. payment
$2,324/mo
Principal & interest
$2016
Property taxes
$161
Home insurance
$147
Climate risks
Neighborhood: 24588
Nearby schools
GreatSchools rating
- 7/10Yellow Branch Elementary SchoolGrades: PK-5Distance: 2.5 mi
- 4/10Brookville Middle SchoolGrades: 6-8Distance: 5.7 mi
- 5/10Brookville High SchoolGrades: 9-12Distance: 5.6 mi
- Loading
- Loading



