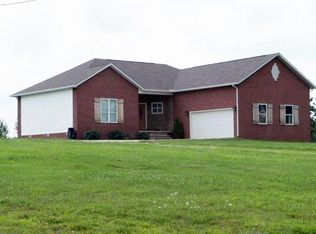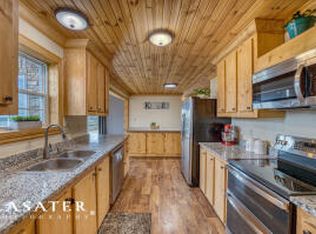Absolutely STUNNING, like-new home that is the very DEFINITION of move in ready! This 3BR/2BA home has sought after open & split floor plan and sits on over an acre of land and in a terrific school district. TONS of highlights include: HUGE door-sized windows in Living & Dining Rooms that allow you to take in the serene beauty of the Ozarks while you eat & entertain! Walk-In closet, Jetted Tub, and Stand Up Shower highlight LARGE Master Bathroom! 10 ft. ceilings throughout the home & a tray ceiling in Master Bedroom add to splendor of this showplace! Quintessential Ozarks setting off of the large back deck where you can sit & enjoy a cup of coffee, look over the newly planted Peach trees, and listen to the faint whistle of a train passing in the distance. MUST SEE TO APPRECIATE!!!
This property is off market, which means it's not currently listed for sale or rent on Zillow. This may be different from what's available on other websites or public sources.

