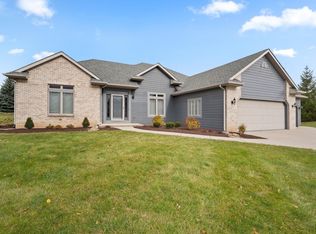Contingent offer - accepting back up offers. Nature right in your own yard. Just over an acre right outside of town with big beautiful trees in a park like setting. This four bedroom home has so much to offer, completely remodeled kitchen in 2015 with granite counter tops, remodeled bathroom in 2020, New roof in 2018, 2 new A/C units, a new boiler furnace, and an on demand hot water heater. In addition to nearly 3000 sqft this home offers a beautiful heated pool and a 20X30 pole barn for all your hobby toys. Schedule a tour today!
This property is off market, which means it's not currently listed for sale or rent on Zillow. This may be different from what's available on other websites or public sources.
