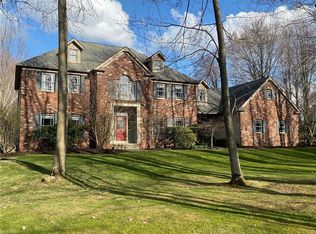Sold for $747,000
$747,000
11420 Hosford Rd, Chardon, OH 44024
4beds
4,740sqft
Single Family Residence
Built in 1997
3 Acres Lot
$792,600 Zestimate®
$158/sqft
$4,189 Estimated rent
Home value
$792,600
Estimated sales range
Not available
$4,189/mo
Zestimate® history
Loading...
Owner options
Explore your selling options
What's special
Welcome home to this 4 bedroom 2.5 bath colonial with built in pool, beautiful fire pit and additional guest house/in law suite. Situated in an awesome location close to Chardon schools, Metroparks, shopping and freeway access! From the moment you step inside, you'll be greeted by an open and inviting floor plan with hardwood floors, two fireplaces and new carpet and paint throughout. All new furnace/AC, windows, driveway and roof. Do not delay Private & Lush~ Your oasis awaits.
Zillow last checked: 8 hours ago
Listing updated: May 09, 2025 at 05:40am
Listing Provided by:
Gina Rensi ginarensi@mcdhomes.com440-829-1807,
McDowell Homes Real Estate Services
Bought with:
Eric D Lakia, 2016003943
Berkshire Hathaway HomeServices Professional Realty
Source: MLS Now,MLS#: 5110615 Originating MLS: Lake Geauga Area Association of REALTORS
Originating MLS: Lake Geauga Area Association of REALTORS
Facts & features
Interior
Bedrooms & bathrooms
- Bedrooms: 4
- Bathrooms: 3
- Full bathrooms: 2
- 1/2 bathrooms: 1
- Main level bathrooms: 2
- Main level bedrooms: 1
Primary bedroom
- Description: Flooring: Carpet
- Level: First
- Dimensions: 16 x 14
Bedroom
- Description: Flooring: Luxury Vinyl Tile
- Level: Second
- Dimensions: 15 x 12
Bedroom
- Description: Flooring: Luxury Vinyl Tile
- Level: Second
- Dimensions: 15 x 12
Bedroom
- Description: Flooring: Luxury Vinyl Tile
- Level: Second
- Dimensions: 13 x 12
Primary bathroom
- Description: Flooring: Ceramic Tile
- Level: First
- Dimensions: 17 x 13
Other
- Description: Flooring: Luxury Vinyl Tile
- Level: First
Dining room
- Description: Flooring: Wood
- Level: First
- Dimensions: 15 x 14
Eat in kitchen
- Description: Flooring: Wood
- Features: Fireplace
- Level: First
- Dimensions: 25 x 18
Laundry
- Level: First
- Dimensions: 8 x 6
Living room
- Description: Flooring: Carpet
- Features: Fireplace
- Level: First
- Dimensions: 20 x 13
Office
- Description: Flooring: Wood
- Level: First
- Dimensions: 14 x 13
Heating
- Forced Air
Cooling
- Central Air
Appliances
- Included: Dishwasher, Range
Features
- Basement: Finished
- Number of fireplaces: 2
Interior area
- Total structure area: 4,740
- Total interior livable area: 4,740 sqft
- Finished area above ground: 2,670
- Finished area below ground: 2,070
Property
Parking
- Total spaces: 5
- Parking features: Additional Parking, Attached, Driveway, Garage, Deck
- Attached garage spaces: 5
Features
- Levels: Two
- Stories: 2
- Exterior features: Fire Pit, Private Yard
- Has private pool: Yes
Lot
- Size: 3 Acres
Details
- Parcel number: 06120419
Construction
Type & style
- Home type: SingleFamily
- Architectural style: Colonial
- Property subtype: Single Family Residence
Materials
- Vinyl Siding
- Roof: Asphalt,Fiberglass
Condition
- Year built: 1997
Utilities & green energy
- Sewer: Septic Tank
- Water: Well
Community & neighborhood
Location
- Region: Chardon
- Subdivision: Chardon 01
Price history
| Date | Event | Price |
|---|---|---|
| 5/6/2025 | Sold | $747,000-1.6%$158/sqft |
Source: | ||
| 4/23/2025 | Pending sale | $759,000$160/sqft |
Source: | ||
| 4/5/2025 | Contingent | $759,000$160/sqft |
Source: | ||
| 3/31/2025 | Listed for sale | $759,000+99.7%$160/sqft |
Source: | ||
| 11/14/2003 | Sold | $380,000$80/sqft |
Source: Public Record Report a problem | ||
Public tax history
| Year | Property taxes | Tax assessment |
|---|---|---|
| 2024 | $8,654 +6.2% | $179,340 -0.9% |
| 2023 | $8,145 -0.2% | $180,990 +20.2% |
| 2022 | $8,162 +0.5% | $150,540 |
Find assessor info on the county website
Neighborhood: 44024
Nearby schools
GreatSchools rating
- 7/10Chardon Middle SchoolGrades: 4-7Distance: 2 mi
- 8/10Chardon High SchoolGrades: 8-12Distance: 2.2 mi
Schools provided by the listing agent
- District: Chardon LSD - 2803
Source: MLS Now. This data may not be complete. We recommend contacting the local school district to confirm school assignments for this home.
Get a cash offer in 3 minutes
Find out how much your home could sell for in as little as 3 minutes with a no-obligation cash offer.
Estimated market value$792,600
Get a cash offer in 3 minutes
Find out how much your home could sell for in as little as 3 minutes with a no-obligation cash offer.
Estimated market value
$792,600
