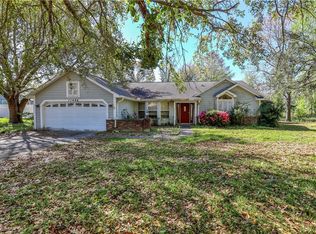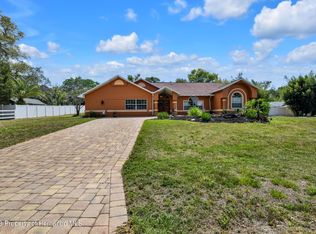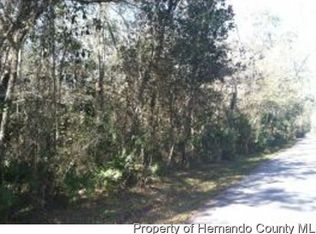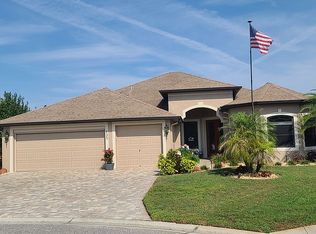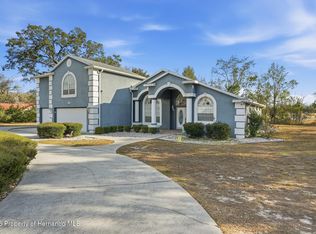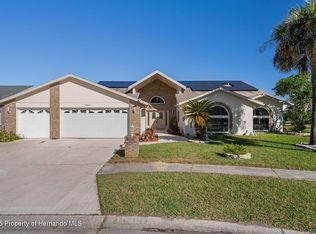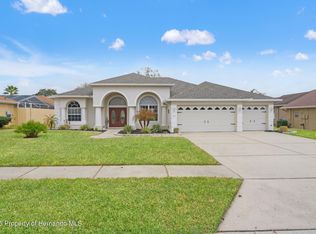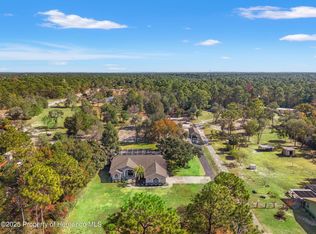Come check out this luxurious home sitting on a half acre! ****All the upgrades listed here were done by the current owner in 2024-2025*** The gourmet kitchen has been remodeled with no expense spared! Designer cabinets in timeless antique cream, soft close doors, pullout shelves, spice rack, pot filler, quartz countertops, Frigidaire gallery stove that is also an air fryer, Samsung french door refrigerator, Delta touch faucet, canned lights, pendant lights, are you a master chef? This kitchen is waiting for you! Newer luxury vinyl plank flooring in most of the home. Off the kitchen there is a breakfast nook, spacious family room with a wood burning fireplace the mantel was replaced with herringbone inset tile. The primary bedroom is expansive featuring LVP flooring, sliding glass doors to the pool, primary bathroom features a new vanity with his/her sinks, new anti fog mirrors, quartz top, large jetted tub great for soaking, on the opposite side of the home are two bedrooms and a hall bath with a tub/shower and large vanity, laundry room, three car garage with an epoxy floor, workbench, workshop, attic has a blue tooth fan. Out to the stunning salt water pool with a spill over spa! Sliding glass doors are pocket doors, pool deck was redone, finished with antislip finish, pass through window with quartz top. Back yard is fully fenced, new shed with a roll up door and a ramp, shed has electric,whole house generator. There is also a large koi pond with goldfish and koi. Over to the right there is a gazebo for your grill. Roof replaced in 2019, Water heater 2023, CHA 2015
Well(new well pump) for the sprinklers, large yard great for gardening, lots of room to spread out. NO HOA fees, No Deed restrictions bring your boat, RV, motorcycle, great location close to the Suncoast Expwy, restaurants, shopping, hospitals, Weeki Wachee River with our famous mermaids, Pine Island Beach, Crumps Landing, easy commute to Tampa and Clearwater, International Mall, Buccaneer stadium, Amerature Works, Hyde Park, Clearwater Beach, Downtown St. Pete, all within 45 minutes to an hour
For sale
Price cut: $10K (2/11)
$559,900
11420 Chalk Farm Rd, Spring Hill, FL 34609
3beds
2,432sqft
Est.:
Single Family Residence
Built in 1993
0.5 Acres Lot
$548,700 Zestimate®
$230/sqft
$-- HOA
What's special
Quartz countertopsSpacious family roomLaundry roomBreakfast nookGourmet kitchenSpice rackPendant lights
- 38 days |
- 1,155 |
- 75 |
Zillow last checked: 8 hours ago
Listing updated: February 21, 2026 at 01:17pm
Listed by:
Tracie M Trotter 727-514-4505,
REMAX Marketing Specialists
Source: HCMLS,MLS#: 2257605
Tour with a local agent
Facts & features
Interior
Bedrooms & bathrooms
- Bedrooms: 3
- Bathrooms: 3
- Full bathrooms: 3
Heating
- Central
Cooling
- Central Air
Appliances
- Included: Dishwasher, Dryer, Electric Oven, Electric Range, Microwave, Refrigerator, Washer
Features
- Has fireplace: No
Interior area
- Total structure area: 2,432
- Total interior livable area: 2,432 sqft
Property
Parking
- Total spaces: 3
- Parking features: RV Access/Parking
- Garage spaces: 3
Features
- Stories: 1
- Has private pool: Yes
- Pool features: In Ground, Salt Water, Screen Enclosure
Lot
- Size: 0.5 Acres
- Features: Other
Details
- Parcel number: 1194102
- Zoning: PDP
- Zoning description: PUD
- Special conditions: Standard
Construction
Type & style
- Home type: SingleFamily
- Property subtype: Single Family Residence
Materials
- Block, Stucco
Condition
- New construction: No
- Year built: 1993
Utilities & green energy
- Sewer: Septic Tank
- Water: Public
- Utilities for property: Cable Available
Community & HOA
Community
- Subdivision: Barony Woods Phase 3
HOA
- Has HOA: No
Location
- Region: Spring Hill
Financial & listing details
- Price per square foot: $230/sqft
- Tax assessed value: $465,566
- Annual tax amount: $5,102
- Date on market: 1/23/2026
- Listing terms: Cash,Conventional,FHA,VA Loan
Estimated market value
$548,700
$521,000 - $576,000
$2,888/mo
Price history
Price history
| Date | Event | Price |
|---|---|---|
| 2/11/2026 | Price change | $559,900-1.8%$230/sqft |
Source: | ||
| 1/12/2026 | Listed for sale | $569,900+29.5%$234/sqft |
Source: | ||
| 1/25/2024 | Sold | $440,000-4.1%$181/sqft |
Source: | ||
| 1/6/2024 | Pending sale | $459,000$189/sqft |
Source: | ||
| 11/19/2023 | Price change | $459,000-4.4%$189/sqft |
Source: | ||
| 11/10/2023 | Price change | $479,900-2%$197/sqft |
Source: | ||
| 10/13/2023 | Price change | $489,900-3%$201/sqft |
Source: | ||
| 10/5/2023 | Price change | $505,000-2.7%$208/sqft |
Source: | ||
| 9/13/2023 | Listed for sale | $519,000$213/sqft |
Source: | ||
| 9/1/2023 | Pending sale | $519,000$213/sqft |
Source: | ||
| 8/22/2023 | Listed for sale | $519,000+75.9%$213/sqft |
Source: | ||
| 11/19/2020 | Sold | $295,000$121/sqft |
Source: Public Record Report a problem | ||
| 6/29/2020 | Sold | $295,000$121/sqft |
Source: | ||
| 5/12/2020 | Pending sale | $295,000$121/sqft |
Source: FLORIDA LUXURY REALTY #W7821955 Report a problem | ||
| 3/25/2020 | Listed for sale | $295,000+43.2%$121/sqft |
Source: Florida Luxury Realty #2208172 Report a problem | ||
| 2/1/2016 | Sold | $206,000-4.2%$85/sqft |
Source: Public Record Report a problem | ||
| 11/10/2015 | Listed for sale | $215,000+95.5%$88/sqft |
Source: RE/MAX MARKETING SPECIALISTS #2166018 Report a problem | ||
| 6/9/2010 | Sold | $110,000-6.4%$45/sqft |
Source: Public Record Report a problem | ||
| 4/18/2010 | Price change | $117,500-48.4%$48/sqft |
Source: foreclosure.com Report a problem | ||
| 4/11/2010 | Listed for sale | -- |
Source: foreclosure.com Report a problem | ||
| 7/21/2004 | Sold | $227,500$94/sqft |
Source: Public Record Report a problem | ||
Public tax history
Public tax history
| Year | Property taxes | Tax assessment |
|---|---|---|
| 2024 | $7,637 +15.2% | $465,566 +6.5% |
| 2023 | $6,632 +0.1% | $437,086 +3% |
| 2022 | $6,628 +17.4% | $424,355 +37.3% |
| 2021 | $5,648 +64.6% | $309,104 +37.6% |
| 2020 | $3,432 | $224,631 +2.3% |
| 2019 | -- | $219,581 +1.9% |
| 2018 | $2,702 -11.1% | $215,487 +2.1% |
| 2017 | $3,038 | $211,055 +12.8% |
| 2016 | $3,038 -6.8% | $187,091 +4.8% |
| 2015 | $3,259 +7.7% | $178,602 +4.7% |
| 2014 | $3,025 +14.6% | $170,647 +4.2% |
| 2013 | $2,639 -7.4% | $163,771 -0.7% |
| 2012 | $2,851 -7.2% | $164,956 -8.5% |
| 2011 | $3,072 | $180,221 -7.8% |
| 2010 | -- | $195,433 -16.6% |
| 2009 | $3,930 +0.8% | $234,207 -12.3% |
| 2008 | $3,900 -8% | $266,951 +9.2% |
| 2006 | $4,237 | $244,420 +3% |
| 2005 | -- | $237,301 +52.9% |
| 2004 | $2,717 +0% | $155,155 +1.9% |
| 2003 | $2,716 +2.6% | $152,262 +2.4% |
| 2002 | $2,646 +0.4% | $148,693 +1.6% |
| 2001 | $2,635 +2.3% | $146,351 -1.4% |
| 2000 | $2,576 | $148,420 |
Find assessor info on the county website
BuyAbility℠ payment
Est. payment
$3,353/mo
Principal & interest
$2648
Property taxes
$705
Climate risks
Neighborhood: Barony Woods
Nearby schools
GreatSchools rating
- 6/10Suncoast Elementary SchoolGrades: PK-5Distance: 0.5 mi
- 5/10Powell Middle SchoolGrades: 6-8Distance: 4.3 mi
- 4/10Frank W. Springstead High SchoolGrades: 9-12Distance: 2.9 mi
Schools provided by the listing agent
- Elementary: Suncoast
- Middle: Powell
- High: Springstead
Source: HCMLS. This data may not be complete. We recommend contacting the local school district to confirm school assignments for this home.
