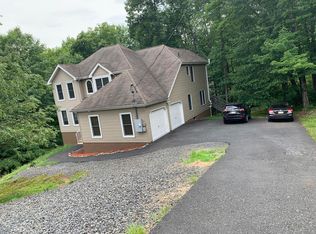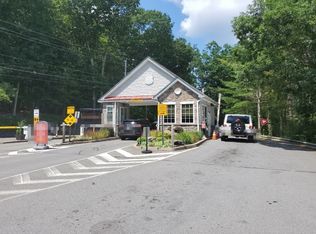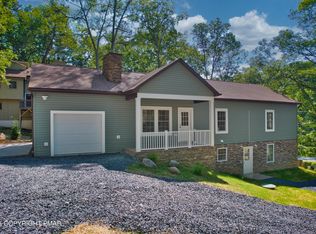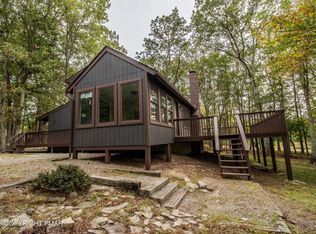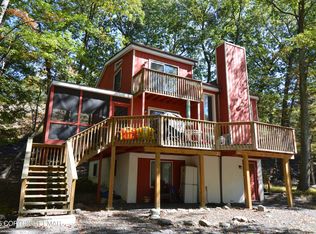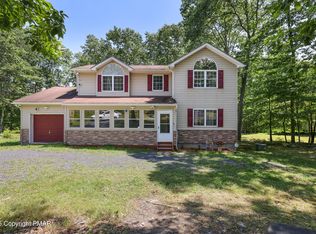Fully renovated contemporary in Saw Creek Estates, with all new finishes, appliances, and systems. This move-in ready home has been carefully maintained and offers the comfort of a modern update in a private cul-de-sac setting.
Key Features:
4 spacious bedrooms and 3 full bathrooms
Open floor plan with vaulted ceilings and plenty of natural light
Modern kitchen with new appliances, dining area, sliders to expansive decks, and a screened porch
Wood-burning fireplace
Finished basement with recreation space, laundry, and half bath
Attached garage with interior access plus ample exterior parking
Layout:
Main level: 2 bedrooms and full bath
Second floor: Primary suite with balcony and full bath, additional bedroom, loft, and balcony
Lower level: Full finished basement with flexible living space, laundry, and garage access
Community & Location:
Flat cul-de-sac lot with year-round property care
Saw Creek Estates amenities: indoor/outdoor pools, tennis, lakes, ski slope, playground, and restaurant.
Everything is new, thoughtfully updated, and move-in ready — with all major improvements already completed, giving buyers peace of mind and years of comfortable living in one of the most desirable communities in the Poconos.
For sale
$487,000
1142 Yorkshire Ln, Bushkill, PA 18324
4beds
2,354sqft
Est.:
Single Family Residence
Built in 1992
0.72 Acres Lot
$470,500 Zestimate®
$207/sqft
$174/mo HOA
What's special
Wood-burning fireplacePrivate cul-de-sac settingYear-round property careFinished basementOpen floor planPrimary suite with balconyFlat cul-de-sac lot
- 71 days |
- 199 |
- 20 |
Zillow last checked: 8 hours ago
Listing updated: November 15, 2025 at 08:00am
Listed by:
Steven Smaracko 570-588-8001,
Saw Creek Real Estate 888-828-9966
Source: PMAR,MLS#: PM-136142
Tour with a local agent
Facts & features
Interior
Bedrooms & bathrooms
- Bedrooms: 4
- Bathrooms: 3
- Full bathrooms: 3
Primary bedroom
- Level: Second
- Area: 139.2
- Dimensions: 12 x 11.6
Bedroom 2
- Level: Main
- Area: 120
- Dimensions: 12 x 10
Bedroom 3
- Level: Main
- Area: 120
- Dimensions: 12 x 10
Bedroom 4
- Level: Second
- Area: 120
- Dimensions: 12 x 10
Primary bathroom
- Description: Full Bath with Dual Shower Enclosures
- Level: Second
- Area: 44
- Dimensions: 8 x 5.5
Bathroom 2
- Description: Full Bath with Shower Enclosed
- Level: Main
- Area: 44
- Dimensions: 8 x 5.5
Bathroom 3
- Description: Half Bath
- Level: Lower
- Area: 80
- Dimensions: 10 x 8
Bonus room
- Level: Lower
- Area: 420
- Dimensions: 28 x 15
Dining room
- Description: Sliders to Front Deck & Screen Porch
- Level: Main
- Area: 165
- Dimensions: 15 x 11
Kitchen
- Level: Main
- Area: 176
- Dimensions: 16 x 11
Laundry
- Level: Lower
- Area: 20
- Dimensions: 5 x 4
Living room
- Description: Vaulted Ceiling - Wood-Burning Fireplace
- Level: Main
- Area: 255
- Dimensions: 17 x 15
Loft
- Description: With Outside Balcony
- Level: Second
- Area: 150.8
- Dimensions: 13 x 11.6
Heating
- Baseboard, Electric
Cooling
- Ceiling Fan(s), Wall Unit(s)
Appliances
- Included: Cooktop, Electric Cooktop, Electric Oven, Convection Oven, Self Cleaning Oven, Refrigerator, Water Heater, Dishwasher, Exhaust Fan, Microwave, Stainless Steel Appliance(s)
- Laundry: Lower Level, Laundry Closet
Features
- Eat-in Kitchen, Granite Counters, Jack and Jill Bath, Vaulted Ceiling(s), Open Floorplan, Ceiling Fan(s)
- Flooring: Combination, Engineered Hardwood, Tile
- Doors: Sliding Doors
- Windows: Bay Window(s), Skylight(s), Double Pane Windows, Insulated Windows
- Basement: Full,Interior Entry,Exterior Entry,Walk-Out Access,Walk-Up Access,Finished,Heated
- Number of fireplaces: 1
- Fireplace features: Living Room, Wood Burning
Interior area
- Total structure area: 3,416
- Total interior livable area: 2,354 sqft
- Finished area above ground: 1,768
- Finished area below ground: 586
Property
Parking
- Total spaces: 6
- Parking features: Garage - Attached, Open
- Attached garage spaces: 1
- Uncovered spaces: 5
Features
- Stories: 2
- Patio & porch: Side Porch, Wrap Around, Deck, Screened
- Has view: Yes
- View description: Mountain(s), Trees/Woods
Lot
- Size: 0.72 Acres
- Features: Greenbelt, Cul-De-Sac, Level, Back Yard, Many Trees, Native Plants, Wooded
Details
- Parcel number: 107649
- Zoning description: Residential
- Special conditions: Standard
Construction
Type & style
- Home type: SingleFamily
- Architectural style: Contemporary
- Property subtype: Single Family Residence
Materials
- T1-11
- Foundation: Block, Raised
- Roof: Asphalt,Fiberglass
Condition
- Year built: 1992
- Major remodel year: 2025
Utilities & green energy
- Electric: 200+ Amp Service
- Sewer: Public Sewer
- Water: Public
- Utilities for property: Phone Connected, Phone Available, Cable Connected, Cable Available
Community & HOA
Community
- Security: Fire Alarm, Smoke Detector(s)
- Subdivision: Saw Creek Estates
HOA
- Has HOA: Yes
- Amenities included: Security, Gated, Restaurant, Ski Accessible, Outdoor Pool, Indoor Pool, Children's Pool, Spa/Hot Tub, Fitness Center, Trail(s), Tennis Court(s), Indoor Tennis Court(s), Pickleball, Racquetball, Basketball Court
- Services included: Trash, Security, Maintenance Road
- HOA fee: $2,083 annually
Location
- Region: Bushkill
Financial & listing details
- Price per square foot: $207/sqft
- Tax assessed value: $151,080
- Annual tax amount: $6,179
- Date on market: 10/1/2025
- Listing terms: Cash,Conventional,FHA,USDA Loan,VA Loan
- Road surface type: Paved, Asphalt, Gravel
Estimated market value
$470,500
$447,000 - $494,000
$2,536/mo
Price history
Price history
| Date | Event | Price |
|---|---|---|
| 10/1/2025 | Listed for sale | $487,000$207/sqft |
Source: PMAR #PM-136142 Report a problem | ||
| 9/30/2025 | Listing removed | $487,000$207/sqft |
Source: PMAR #PM-131218 Report a problem | ||
| 4/12/2025 | Listed for sale | $487,000+156.3%$207/sqft |
Source: PMAR #PM-131218 Report a problem | ||
| 4/8/2022 | Sold | $190,000-19.8%$81/sqft |
Source: PMAR #PM-89555 Report a problem | ||
| 7/15/2021 | Listed for sale | $237,000+39.4%$101/sqft |
Source: PMAR #PM-89555 Report a problem | ||
Public tax history
Public tax history
| Year | Property taxes | Tax assessment |
|---|---|---|
| 2024 | $6,100 +1.5% | $37,770 |
| 2023 | $6,008 +3.2% | $37,770 |
| 2022 | $5,821 +0.9% | $37,770 |
Find assessor info on the county website
BuyAbility℠ payment
Est. payment
$3,279/mo
Principal & interest
$2367
Property taxes
$568
Other costs
$344
Climate risks
Neighborhood: 18324
Nearby schools
GreatSchools rating
- 5/10Middle Smithfield El SchoolGrades: K-5Distance: 4.5 mi
- 3/10Lehman Intermediate SchoolGrades: 6-8Distance: 4.4 mi
- 3/10East Stroudsburg Senior High School NorthGrades: 9-12Distance: 4.5 mi
- Loading
- Loading
