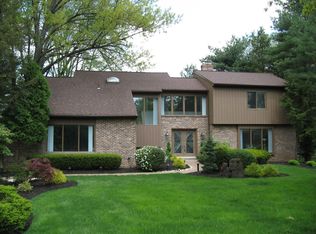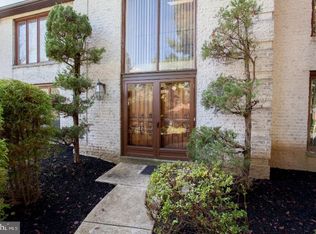Welcome to this exquisite, totally updated, custom center hall colonial located on a quiet cul-de-sac in the desirable Justa Farms neighborhood of Lower Moreland Twp. No expenses were spared in renovating this home. The updates that were done in the last 2.5 years and includes: All new flooring, energy efficient replacement windows throughout the house, new state-of-the-art kitchen, new powder room and laundry room, new stone and marble fireplace, all new custom lighting (including recessed lighting) and window treatments, new custom banister, all new closets doors, new skylights, new water heater and fresh paint of the exterior and interior. An impressive leaded glass double door entry leads into a bright spacious foyer. On the left side of the foyer you will find the elegant step-down formal living room which leads to a private home office that is perfect as a quiet out of the way space and is divided by French doors from the living room. The formal lovely dining room is located to the right of the foyer and straight ahead is the gorgeous open space that includes the family room, kitchen and eat-in area. The beautifully redesigned fireplace at the center of the family room has a stone wall and marble frame. Two sets of French doors, one on each side of the fireplace, lead to the back patio. The bright eat-in area has a wall of windows overlooking the back yard and a large table space. The spectacular white kitchen has custom cabinets, gorgeous counters, beautiful glass subway tile back splash and stainless steel appliances. The new powder room and laundry room, with front loading washer & dryer, a large pantry closet and second closet are conveniently located off of the kitchen. There is a side door entry into the laundry/mud room and inside access from the garage. A unique custom glass banister leads to a fabulous second floor that includes a large primary suite with 2 walk-in closets, a dressing area and a large bathroom with a glass enclosed shower, soaking tub and skylight. There are 3 additional bedrooms and a marble hall bath with skylight. The oversized side entry garage has new flooring and plenty of room for additional storage. There is a nice private back yard and a very long driveway that can accommodate up to 10 cars. The traditional design and the feel of the open floor plan allows for versatile use of the space for entertaining a large group or more intimate separate spaces for gathering. Come and see this truly move-in condition home. 2022-01-04
This property is off market, which means it's not currently listed for sale or rent on Zillow. This may be different from what's available on other websites or public sources.


