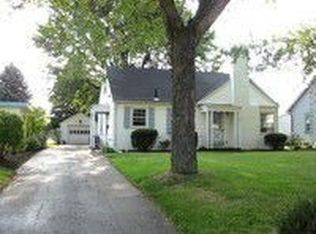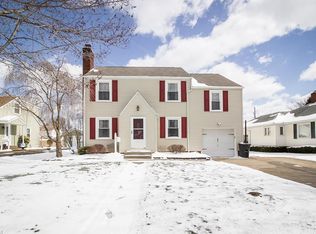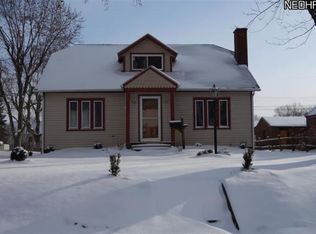Sold for $205,000 on 10/23/24
$205,000
1142 Western Ave SW, Canton, OH 44710
3beds
1,850sqft
Single Family Residence
Built in 1924
8,999.5 Square Feet Lot
$210,300 Zestimate®
$111/sqft
$1,512 Estimated rent
Home value
$210,300
$181,000 - $244,000
$1,512/mo
Zestimate® history
Loading...
Owner options
Explore your selling options
What's special
Welcome home! This beautifully updated 3-bedroom, 2-bathroom gem offers 1,850 square feet of single-story living in the highly sought-after Perry Local School District. Conveniently located near a variety of restaurants and shopping, this home combines modern updates with classic charm, making it the epitome of "move-in ready”. Upon entering the front door, you’ll fall in love with the refinished original hardwood floors, abundant natural light and cozy living room fireplace. Pass through the formal dining room and into the fully applianced, eat-in kitchen featuring cherry cabinets and LVP flooring. The front two bedrooms offer beautiful hardwoods, ample closet space and a shared hall bath. The rear addition is a standout feature, providing a spacious Master/In-law Suite complete with a 3-piece bath and walk-in closet—an ideal retreat within your own home. The lower level offers ample storage space and includes a rec room with an additional fireplace, providing extra living and entertainment space. Completing this property is an oversized 2-car detached garage, offering plenty of room for vehicles and storage. This home is a must-see!
Zillow last checked: 8 hours ago
Listing updated: October 23, 2024 at 12:45pm
Listing Provided by:
Nicholas Remark nick.remark@gmail.com330-933-6646,
Keller Williams Legacy Group Realty
Bought with:
Ginny Rudolphi, 365874
TG Real Estate
Source: MLS Now,MLS#: 5066366 Originating MLS: Stark Trumbull Area REALTORS
Originating MLS: Stark Trumbull Area REALTORS
Facts & features
Interior
Bedrooms & bathrooms
- Bedrooms: 3
- Bathrooms: 2
- Full bathrooms: 2
- Main level bathrooms: 2
- Main level bedrooms: 3
Heating
- Baseboard, Hot Water, Steam
Cooling
- Window Unit(s)
Features
- Basement: Partially Finished
- Number of fireplaces: 2
Interior area
- Total structure area: 1,850
- Total interior livable area: 1,850 sqft
- Finished area above ground: 1,712
- Finished area below ground: 138
Property
Parking
- Total spaces: 2
- Parking features: Garage, Shared Driveway
- Garage spaces: 2
Features
- Levels: One
- Stories: 1
- Patio & porch: Awning(s)
- Exterior features: Awning(s)
Lot
- Size: 8,999 sqft
Details
- Parcel number: 04306218
- Special conditions: Standard
Construction
Type & style
- Home type: SingleFamily
- Architectural style: Ranch
- Property subtype: Single Family Residence
Materials
- Brick, Stucco, Wood Siding
- Roof: Asphalt
Condition
- Year built: 1924
Utilities & green energy
- Sewer: Public Sewer
- Water: Public
Community & neighborhood
Location
- Region: Canton
- Subdivision: West Manor
Other
Other facts
- Listing terms: Cash,Conventional,FHA,VA Loan
Price history
| Date | Event | Price |
|---|---|---|
| 10/23/2024 | Sold | $205,000+2.6%$111/sqft |
Source: | ||
| 9/11/2024 | Pending sale | $199,900$108/sqft |
Source: | ||
| 8/31/2024 | Listed for sale | $199,900+526.6%$108/sqft |
Source: | ||
| 4/21/2020 | Listing removed | $1,100$1/sqft |
Source: Zillow Rental Manager | ||
| 2/10/2020 | Listed for rent | $1,100$1/sqft |
Source: Zillow Rental Manager | ||
Public tax history
| Year | Property taxes | Tax assessment |
|---|---|---|
| 2024 | $2,495 +22.5% | $52,510 +28.9% |
| 2023 | $2,036 -3% | $40,740 |
| 2022 | $2,100 -6% | $40,740 |
Find assessor info on the county website
Neighborhood: 44710
Nearby schools
GreatSchools rating
- 5/10Pfeiffer Intermediate SchoolGrades: 5-6Distance: 1 mi
- 6/10Edison Middle SchoolGrades: 7-8Distance: 1.1 mi
- 7/10Perry High SchoolGrades: 9-12Distance: 1.5 mi
Schools provided by the listing agent
- District: Perry LSD Stark- 7614
Source: MLS Now. This data may not be complete. We recommend contacting the local school district to confirm school assignments for this home.

Get pre-qualified for a loan
At Zillow Home Loans, we can pre-qualify you in as little as 5 minutes with no impact to your credit score.An equal housing lender. NMLS #10287.
Sell for more on Zillow
Get a free Zillow Showcase℠ listing and you could sell for .
$210,300
2% more+ $4,206
With Zillow Showcase(estimated)
$214,506

