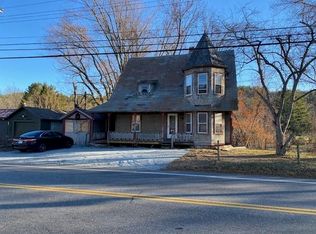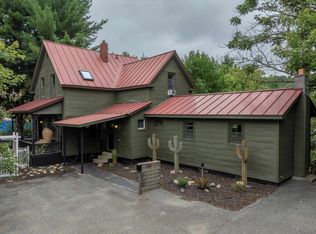Enjoy a spacious home with an accessory dwelling unit for in-laws or a renter. The accessory unit has been completely renovated. Over $100,000 has been spent on renovations to the main house, including $15,000 worth of stainless steel appliances, studio grade sound barrier insulation, new solid poplar and solid rail doors, new mahogany entrance door, new flooring, new kitchen cabinets and corian counter tops, and new bathroom fixtures. Newer windows. The main house renovations have not been finished. A 2-story carriage house attached to the main house is not heated, but could be improved to add to the living space - or could be improved to add another living unit. A 2-story shed in back allows storage. The deep .86 acre city lot offers the possibility of further development. The tenant now in the main house is relocating. Being sold "as is" with no exceptions. The property has been professionally appraised at the list price.
This property is off market, which means it's not currently listed for sale or rent on Zillow. This may be different from what's available on other websites or public sources.


