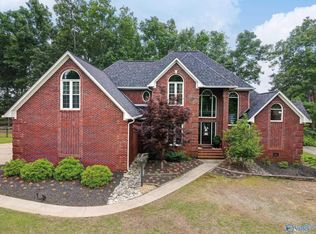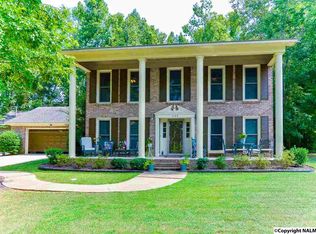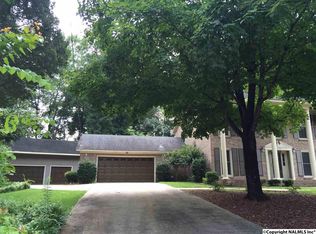Character meets style with this Oak Lea Charmer! Vaulted ceilings, crown molding, hand-scraped hardwoods, detailed masonry, and double staircases! First level master retreat features large glamour bath with tile shower, double vanities, & whirlpool tub. Chef's kitchen complete with granite, stainless appliances, gas cook top, and double ovens. Spacious outdoor living with privacy fence, covered patio, and inground pool. Great southwest location, custom charm, & MOVE IN READY!!
This property is off market, which means it's not currently listed for sale or rent on Zillow. This may be different from what's available on other websites or public sources.


