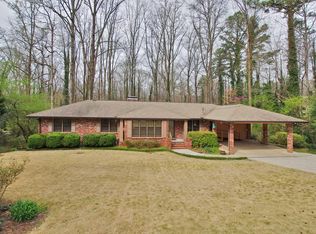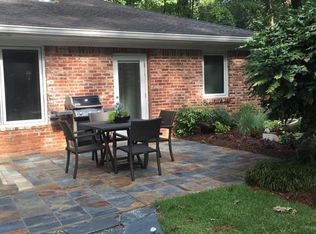Closed
$1,025,000
1142 Vistavia Cir, Decatur, GA 30033
4beds
2,992sqft
Single Family Residence
Built in 1957
0.4 Acres Lot
$1,002,400 Zestimate®
$343/sqft
$4,674 Estimated rent
Home value
$1,002,400
$902,000 - $1.11M
$4,674/mo
Zestimate® history
Loading...
Owner options
Explore your selling options
What's special
Sellers MUST SELL QUICKLY for job relocation. Reduced pricing to reflect readiness to sell! Don't miss out on the opportunity to own this stunning 4-bed, 3.5-bath contemporary ranch! Nestled on a beautifully landscaped cul-de-sac, with a charming and functional circular driveway. The main living space boasts a bright and airy family room, a cozy wood-burning fireplace, as well as exquisite hardwood floors throughout. French doors welcome you to your private oasis, featuring a truly breathtaking gunite saltwater pool and hot tub, complimented by a Brazilian wood deck that stretches the length of the home, perfect for entertaining. Back inside, sophistication meets comfort with the expansive updated kitchen. A chef's dream, it's equipped with granite countertops, stainless steel appliances, and an in-wall oven, all flowing into a charming dining area. Retreat to the primary suite on the main floor, featuring a beautifully renovated spa-like bathroom, complete with an impressive automated toilet. The main floor boasts two additional bedrooms sharing a stylishly renovated Jack & Jill bathroom, this home is ideal for family living. The massive finished basement offers ample space for a cozy den, exercise room, an additional bedroom with a full bath, and even an in-house pottery studio. You'll also enjoy easy walk-out access to the pool and yard, making entertaining a breeze. DON'T MISS this location. This home allows for direct access to Thompson Park's stunning trails, tennis courts, and playgrounds for the kids, all while being conveniently close to Emory, CDC, CHOA, VA, and a plethora of retail and dining options, with easy access to major roads. This exceptional home truly has it all - Don't miss your chance to make it yours!
Zillow last checked: 8 hours ago
Listing updated: August 12, 2024 at 01:18pm
Listed by:
Jeannette Warren 404-694-1819,
Bolst, Inc.
Bought with:
Ashley Derrick, 315751
Keller Knapp, Inc
Source: GAMLS,MLS#: 10337346
Facts & features
Interior
Bedrooms & bathrooms
- Bedrooms: 4
- Bathrooms: 4
- Full bathrooms: 3
- 1/2 bathrooms: 1
- Main level bathrooms: 2
- Main level bedrooms: 3
Dining room
- Features: Separate Room
Kitchen
- Features: Solid Surface Counters
Heating
- Forced Air, Natural Gas
Cooling
- Ceiling Fan(s), Central Air, Electric
Appliances
- Included: Dishwasher, Disposal, Gas Water Heater, Oven, Refrigerator, Stainless Steel Appliance(s)
- Laundry: In Basement
Features
- High Ceilings, Master On Main Level, Other, Separate Shower, Soaking Tub, Tile Bath, Wet Bar
- Flooring: Hardwood, Tile
- Basement: Bath Finished,Daylight,Exterior Entry,Finished,Full,Interior Entry
- Number of fireplaces: 2
- Fireplace features: Basement, Family Room
- Common walls with other units/homes: No Common Walls
Interior area
- Total structure area: 2,992
- Total interior livable area: 2,992 sqft
- Finished area above ground: 2,992
- Finished area below ground: 0
Property
Parking
- Parking features: Attached, Garage, Kitchen Level, Parking Pad
- Has attached garage: Yes
- Has uncovered spaces: Yes
Features
- Levels: Two
- Stories: 2
- Patio & porch: Deck, Patio
- Exterior features: Other
- Has private pool: Yes
- Pool features: Heated, In Ground
- Fencing: Back Yard,Chain Link,Fenced
- Body of water: None
Lot
- Size: 0.40 Acres
- Features: Cul-De-Sac, Private
- Residential vegetation: Grassed, Partially Wooded, Wooded
Details
- Additional structures: Other
- Parcel number: 18 104 01 021
Construction
Type & style
- Home type: SingleFamily
- Architectural style: Brick 4 Side,Country/Rustic,Traditional
- Property subtype: Single Family Residence
Materials
- Brick
- Roof: Composition
Condition
- Resale
- New construction: No
- Year built: 1957
Utilities & green energy
- Sewer: Public Sewer
- Water: Public
- Utilities for property: Cable Available, Electricity Available, Natural Gas Available, Phone Available, Sewer Available, Water Available
Green energy
- Energy efficient items: Thermostat
- Water conservation: Low-Flow Fixtures
Community & neighborhood
Security
- Security features: Smoke Detector(s)
Community
- Community features: Park, Street Lights, Near Public Transport, Walk To Schools, Near Shopping
Location
- Region: Decatur
- Subdivision: North Druid Hills
HOA & financial
HOA
- Has HOA: No
- Services included: None
Other
Other facts
- Listing agreement: Exclusive Right To Sell
Price history
| Date | Event | Price |
|---|---|---|
| 8/12/2024 | Sold | $1,025,000+2.5%$343/sqft |
Source: | ||
| 7/22/2024 | Pending sale | $1,000,000$334/sqft |
Source: | ||
| 7/20/2024 | Price change | $1,000,000-7%$334/sqft |
Source: | ||
| 7/18/2024 | Listed for sale | $1,075,000+18.1%$359/sqft |
Source: | ||
| 5/23/2022 | Sold | $910,000+15.3%$304/sqft |
Source: Public Record Report a problem | ||
Public tax history
| Year | Property taxes | Tax assessment |
|---|---|---|
| 2025 | $12,351 +12.1% | $391,640 +8.7% |
| 2024 | $11,013 +5.1% | $360,320 |
| 2023 | $10,477 +44.1% | $360,320 +45.7% |
Find assessor info on the county website
Neighborhood: 30033
Nearby schools
GreatSchools rating
- 5/10Briar Vista Elementary SchoolGrades: PK-5Distance: 1.3 mi
- 5/10Druid Hills Middle SchoolGrades: 6-8Distance: 2.5 mi
- 6/10Druid Hills High SchoolGrades: 9-12Distance: 1.3 mi
Schools provided by the listing agent
- Elementary: Briar Vista
- Middle: Druid Hills
- High: Druid Hills
Source: GAMLS. This data may not be complete. We recommend contacting the local school district to confirm school assignments for this home.
Get a cash offer in 3 minutes
Find out how much your home could sell for in as little as 3 minutes with a no-obligation cash offer.
Estimated market value$1,002,400
Get a cash offer in 3 minutes
Find out how much your home could sell for in as little as 3 minutes with a no-obligation cash offer.
Estimated market value
$1,002,400

