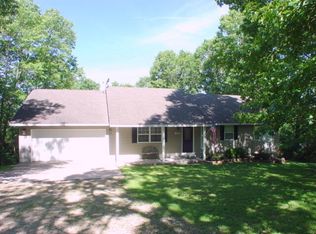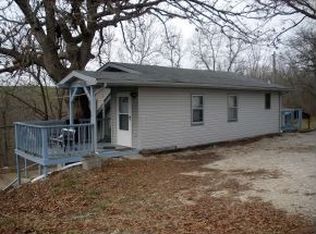Closed
Price Unknown
1142 Us Highway 160, Reeds Spring, MO 65737
5beds
3,272sqft
Single Family Residence
Built in 2007
2.34 Acres Lot
$357,300 Zestimate®
$--/sqft
$2,805 Estimated rent
Home value
$357,300
$322,000 - $400,000
$2,805/mo
Zestimate® history
Loading...
Owner options
Explore your selling options
What's special
Escape to serene country living! Welcome to this exquisite home boasting a like-new condition, nestled amidst 2.3 acres of tranquil surroundings in the prestigious Branson School District!!!!! Enveloped by the embrace of mature trees, the property offers a symphony of nature's sounds and an abundance of wildlife views. This spacious 5-bedroom, 3-bathroom haven spans 3420 finished SqFt, featuring a grand kitchen, lofty ceilings, and generously proportioned rooms. Entertain effortlessly upstairs or in the expansive walk-out basement. Indulge in outdoor living on the enchanting covered deck, upstairs or patio downstairs, perfect for relishing the beauty of the surroundings in any weather. Recent upgrades include fresh paint, contemporary light fixtures, stylish kitchen counters, and a charming backsplash. All appliances are included, and the option for a chicken coup and chicken run add to the appeal. Retreat to the huge primary suite with its walk-in closet and additional spacious closet, complemented by a double vanity and walk-in shower in the primary bath. The lower level offers flexibility with a large living area with enough space to have one side be transformed into a sixth bedroom. Conveniently located just a short drive from Highway 65, with easy access to the renowned 76 Music Boulevard and Springfield. Don't miss the opportunity to experience the allure of this remarkable property - come and fall in love today! Did I mention No HOA?!!!!
Zillow last checked: 8 hours ago
Listing updated: August 02, 2024 at 02:59pm
Listed by:
Carolyn Crispin 417-335-3109,
Keller Williams Tri-Lakes
Bought with:
Robin Kramer, 2021010970
Tolbert Realtors
Source: SOMOMLS,MLS#: 60262818
Facts & features
Interior
Bedrooms & bathrooms
- Bedrooms: 5
- Bathrooms: 3
- Full bathrooms: 3
Heating
- Heat Pump, Electric
Cooling
- Central Air
Appliances
- Included: Dishwasher, Dryer, Electric Water Heater, Free-Standing Electric Oven, Microwave, Refrigerator, Washer
- Laundry: W/D Hookup
Features
- High Ceilings, High Speed Internet, Walk-In Closet(s), Walk-in Shower
- Flooring: Carpet, Tile
- Windows: Double Pane Windows
- Basement: Finished,Storage Space,Walk-Out Access,Full
- Attic: Pull Down Stairs
- Has fireplace: No
Interior area
- Total structure area: 3,472
- Total interior livable area: 3,272 sqft
- Finished area above ground: 1,736
- Finished area below ground: 1,536
Property
Parking
- Total spaces: 2
- Parking features: Circular Driveway, Garage Faces Front
- Attached garage spaces: 2
- Has uncovered spaces: Yes
Features
- Levels: Two
- Stories: 2
- Patio & porch: Awning(s), Deck
Lot
- Size: 2.34 Acres
- Dimensions: 311.2 x 599
- Features: Acreage, Wooded/Cleared Combo
Details
- Additional structures: Shed(s)
- Parcel number: 068.027000000014.001
Construction
Type & style
- Home type: SingleFamily
- Architectural style: Raised Ranch
- Property subtype: Single Family Residence
Materials
- Roof: Composition
Condition
- Year built: 2007
Utilities & green energy
- Sewer: Septic Tank
- Water: Shared Well
Community & neighborhood
Security
- Security features: Security System
Location
- Region: Reeds Spring
- Subdivision: Taney-Not in List
Price history
| Date | Event | Price |
|---|---|---|
| 6/3/2024 | Sold | -- |
Source: | ||
| 4/15/2024 | Pending sale | $329,000$101/sqft |
Source: | ||
| 4/9/2024 | Price change | $329,000-6%$101/sqft |
Source: | ||
| 3/16/2024 | Price change | $350,000-2.8%$107/sqft |
Source: | ||
| 3/7/2024 | Listed for sale | $359,900+111.8%$110/sqft |
Source: | ||
Public tax history
| Year | Property taxes | Tax assessment |
|---|---|---|
| 2025 | -- | $33,420 -8.2% |
| 2024 | $1,888 -0.1% | $36,390 |
| 2023 | $1,889 +3% | $36,390 |
Find assessor info on the county website
Neighborhood: 65737
Nearby schools
GreatSchools rating
- 6/10Branson Intermediate SchoolGrades: 4-6Distance: 4.5 mi
- 3/10Branson Jr. High SchoolGrades: 7-8Distance: 7.1 mi
- 7/10Branson High SchoolGrades: 9-12Distance: 4.8 mi
Schools provided by the listing agent
- Elementary: Branson Buchanan
- Middle: Branson
- High: Branson
Source: SOMOMLS. This data may not be complete. We recommend contacting the local school district to confirm school assignments for this home.

