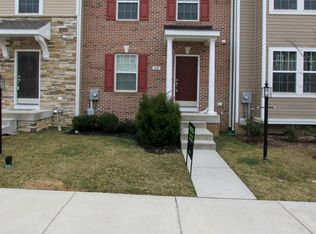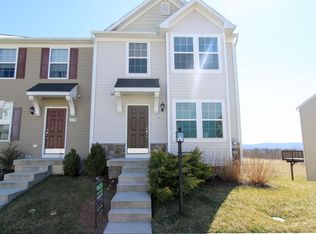Sold for $305,000
$305,000
1142 Stallion St, Ranson, WV 25438
3beds
1,488sqft
Townhouse
Built in 2014
4,060 Square Feet Lot
$304,300 Zestimate®
$205/sqft
$1,983 Estimated rent
Home value
$304,300
$268,000 - $347,000
$1,983/mo
Zestimate® history
Loading...
Owner options
Explore your selling options
What's special
Lovely end unit townhome located in Lakeland Place (Fairfax Crossing) that has been very well maintained. The entire home was freshly painted 3/25 AND there is luxury vinyl plank flooring throughout the main and upper levels - no carpet! The roof was replaced in 2018; the HVAC is 2014 and is serviced annually. The sump pump, dishwasher, and disposal all replaced in 2023. The kitchen includes a dining area and 8' bump out that makes a breakfast room/sunroom/ or extra sitting room, which leads to the freshly painted deck. There is no fence but that's okay - the HOA will mow the back yard! The walkout basement is ready to finish if desired with rough in plumbing or is perfect for storage. Close to shopping, schools, restaurants, and has a playground. Perfectly located for those commuting to MD and VA.
Zillow last checked: 8 hours ago
Listing updated: May 07, 2025 at 04:32am
Listed by:
Suzy Joran 304-279-9511,
Samson Properties
Bought with:
Frank Ayala, WVS230302572
Samson Properties
Source: Bright MLS,MLS#: WVJF2016404
Facts & features
Interior
Bedrooms & bathrooms
- Bedrooms: 3
- Bathrooms: 3
- Full bathrooms: 2
- 1/2 bathrooms: 1
- Main level bathrooms: 1
Primary bedroom
- Features: Ceiling Fan(s), Flooring - Luxury Vinyl Plank, Walk-In Closet(s)
- Level: Upper
Bedroom 2
- Features: Ceiling Fan(s), Flooring - Luxury Vinyl Plank
- Level: Upper
Bedroom 3
- Features: Ceiling Fan(s), Flooring - Luxury Vinyl Plank
- Level: Upper
Primary bathroom
- Features: Soaking Tub, Bathroom - Stall Shower, Double Sink, Flooring - Luxury Vinyl Plank, Recessed Lighting, Countertop(s) - Ceramic
- Level: Upper
Bathroom 2
- Features: Countertop(s) - Ceramic, Flooring - Luxury Vinyl Plank, Recessed Lighting, Bathroom - Tub Shower
- Level: Upper
Basement
- Features: Basement - Unfinished, Flooring - Concrete
- Level: Lower
Breakfast room
- Features: Flooring - Luxury Vinyl Plank
- Level: Main
Half bath
- Features: Flooring - Luxury Vinyl Plank
- Level: Main
Kitchen
- Features: Breakfast Room, Countertop(s) - Solid Surface, Flooring - Luxury Vinyl Plank, Kitchen Island, Eat-in Kitchen, Recessed Lighting, Pantry
- Level: Main
Living room
- Features: Crown Molding, Flooring - Luxury Vinyl Plank, Ceiling Fan(s)
- Level: Main
Heating
- Heat Pump, Electric
Cooling
- Central Air, Electric
Appliances
- Included: Microwave, Dishwasher, Disposal, Dryer, Refrigerator, Cooktop, Washer, Water Conditioner - Owned, Water Heater, Water Treat System, Electric Water Heater
- Laundry: In Basement
Features
- Soaking Tub, Bathroom - Stall Shower, Bathroom - Tub Shower, Breakfast Area, Ceiling Fan(s), Combination Kitchen/Dining, Crown Molding, Dining Area, Floor Plan - Traditional, Eat-in Kitchen, Kitchen Island, Kitchen - Table Space, Pantry, Primary Bath(s), Recessed Lighting, Walk-In Closet(s), Dry Wall
- Flooring: Concrete, Luxury Vinyl
- Basement: Full,Rough Bath Plumb,Sump Pump,Unfinished,Walk-Out Access
- Has fireplace: No
Interior area
- Total structure area: 2,438
- Total interior livable area: 1,488 sqft
- Finished area above ground: 1,488
- Finished area below ground: 0
Property
Parking
- Parking features: Assigned, On Street
- Has uncovered spaces: Yes
- Details: Assigned Parking
Accessibility
- Accessibility features: None
Features
- Levels: Three
- Stories: 3
- Exterior features: Sidewalks, Street Lights
- Pool features: None
Lot
- Size: 4,060 sqft
- Features: Rear Yard
Details
- Additional structures: Above Grade, Below Grade
- Parcel number: 08 8F032000000000
- Zoning: 101
- Special conditions: Standard
Construction
Type & style
- Home type: Townhouse
- Architectural style: Traditional
- Property subtype: Townhouse
Materials
- Vinyl Siding, Stone
- Foundation: Concrete Perimeter, Passive Radon Mitigation
- Roof: Architectural Shingle
Condition
- Very Good
- New construction: No
- Year built: 2014
Details
- Builder model: York II
- Builder name: Dan Ryan Builders
Utilities & green energy
- Sewer: Public Sewer
- Water: Public
Community & neighborhood
Security
- Security features: Smoke Detector(s)
Location
- Region: Ranson
- Subdivision: Lakeland Place
- Municipality: Ranson
HOA & financial
HOA
- Has HOA: Yes
- HOA fee: $50 monthly
- Amenities included: Tot Lots/Playground
Other
Other facts
- Listing agreement: Exclusive Right To Sell
- Listing terms: Bank Portfolio,Cash,Conventional,FHA,USDA Loan,VA Loan
- Ownership: Fee Simple
- Road surface type: Black Top
Price history
| Date | Event | Price |
|---|---|---|
| 4/28/2025 | Sold | $305,000-3.2%$205/sqft |
Source: | ||
| 4/12/2025 | Pending sale | $315,000$212/sqft |
Source: | ||
| 3/26/2025 | Contingent | $315,000$212/sqft |
Source: | ||
| 3/19/2025 | Listed for sale | $315,000+61.5%$212/sqft |
Source: | ||
| 5/31/2019 | Sold | $195,000-5.3%$131/sqft |
Source: Public Record Report a problem | ||
Public tax history
| Year | Property taxes | Tax assessment |
|---|---|---|
| 2025 | $2,321 +11.4% | $165,800 +13% |
| 2024 | $2,084 +0.2% | $146,700 |
| 2023 | $2,080 +13.8% | $146,700 +15.7% |
Find assessor info on the county website
Neighborhood: 25438
Nearby schools
GreatSchools rating
- 4/10T A Lowery Elementary SchoolGrades: PK-5Distance: 3.2 mi
- 7/10Wildwood Middle SchoolGrades: 6-8Distance: 3.4 mi
- 7/10Jefferson High SchoolGrades: 9-12Distance: 3.2 mi
Schools provided by the listing agent
- District: Jefferson County Schools
Source: Bright MLS. This data may not be complete. We recommend contacting the local school district to confirm school assignments for this home.
Get a cash offer in 3 minutes
Find out how much your home could sell for in as little as 3 minutes with a no-obligation cash offer.
Estimated market value$304,300
Get a cash offer in 3 minutes
Find out how much your home could sell for in as little as 3 minutes with a no-obligation cash offer.
Estimated market value
$304,300

