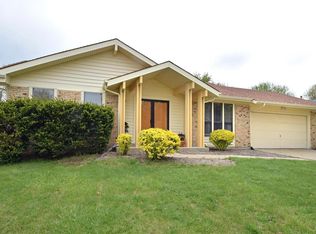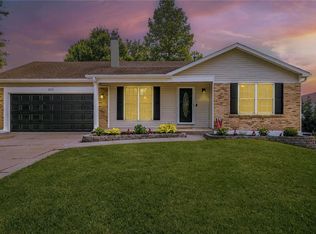Closed
Listing Provided by:
Julie R Lassiter 636-357-0121,
Narrative Real Estate
Bought with: Nettwork Global
Price Unknown
1142 Spencer Rd, Saint Peters, MO 63376
3beds
1,727sqft
Single Family Residence
Built in 1986
7,840.8 Square Feet Lot
$338,700 Zestimate®
$--/sqft
$2,059 Estimated rent
Home value
$338,700
$315,000 - $366,000
$2,059/mo
Zestimate® history
Loading...
Owner options
Explore your selling options
What's special
The search stops here...this charming ranch has been beautifully updated and features an open floor plan with a VAULTED GREAT ROOM, newly installed CUSTOM BEAM with lighting to set the mood for any day. The great room opens to the kitchen breakfast room for a spacious feel. The kitchen features GRANITE COUNTER TOPS, stainless appliances, back splash. The home has been updated with NEW LIGHT FIXTURES wired into each room, NEW FLOORING throughout the home has been replaced and improved. Primary bathroom received a nice remodel with an UPGRADED SHOWER. The lower level features a full bath and SPACIOUS REC ROOM. Enjoy entertaining with an UPSCALE FENCED back yard that features a LARGE PATIO and beautiful landscaping. Talk about CLEAN, you are going to love this space... no need to click more, schedule your showing.
St. Peters offers so much!
Zillow last checked: 8 hours ago
Listing updated: April 28, 2025 at 06:35pm
Listing Provided by:
Julie R Lassiter 636-357-0121,
Narrative Real Estate
Bought with:
Tim P Kister, 2005026495
Nettwork Global
Source: MARIS,MLS#: 24059840 Originating MLS: St. Louis Association of REALTORS
Originating MLS: St. Louis Association of REALTORS
Facts & features
Interior
Bedrooms & bathrooms
- Bedrooms: 3
- Bathrooms: 3
- Full bathrooms: 3
- Main level bathrooms: 2
- Main level bedrooms: 3
Primary bedroom
- Features: Floor Covering: Carpeting, Wall Covering: Some
- Level: Main
- Area: 154
- Dimensions: 14x11
Bedroom
- Features: Floor Covering: Carpeting, Wall Covering: Some
- Level: Main
- Area: 132
- Dimensions: 11x12
Bedroom
- Features: Floor Covering: Carpeting, Wall Covering: Some
- Level: Main
- Area: 110
- Dimensions: 11x10
Breakfast room
- Features: Floor Covering: Luxury Vinyl Plank, Wall Covering: Some
- Level: Main
- Area: 132
- Dimensions: 12x11
Great room
- Features: Floor Covering: Luxury Vinyl Plank, Wall Covering: Some
- Level: Main
- Area: 204
- Dimensions: 17x12
Kitchen
- Features: Floor Covering: Luxury Vinyl Plank, Wall Covering: Some
- Level: Main
- Area: 132
- Dimensions: 12x11
Laundry
- Level: Upper
Recreation room
- Features: Floor Covering: Carpeting, Wall Covering: Some
- Level: Lower
- Area: 476
- Dimensions: 34x14
Storage
- Level: Upper
Heating
- Forced Air, Natural Gas
Cooling
- Central Air, Electric
Appliances
- Included: Electric Water Heater, Dishwasher, Ice Maker, Microwave, Electric Range, Electric Oven, Refrigerator, Wine Cooler
Features
- Kitchen/Dining Room Combo, Vaulted Ceiling(s), Pantry, Shower
- Doors: Panel Door(s), Sliding Doors
- Basement: Partially Finished,Concrete,Sump Pump
- Has fireplace: No
Interior area
- Total structure area: 1,727
- Total interior livable area: 1,727 sqft
- Finished area above ground: 1,227
- Finished area below ground: 500
Property
Parking
- Total spaces: 2
- Parking features: Attached, Garage, Garage Door Opener, Storage, Workshop in Garage
- Attached garage spaces: 2
Features
- Levels: One
- Patio & porch: Patio
Lot
- Size: 7,840 sqft
- Dimensions: 29 x 38
Details
- Parcel number: 300056028000123.0000000
- Special conditions: Standard
Construction
Type & style
- Home type: SingleFamily
- Architectural style: Traditional,Ranch
- Property subtype: Single Family Residence
Materials
- Brick Veneer, Vinyl Siding
Condition
- Year built: 1986
Utilities & green energy
- Sewer: Public Sewer
- Water: Public
Community & neighborhood
Location
- Region: Saint Peters
- Subdivision: Enwood #2
HOA & financial
HOA
- HOA fee: $75 annually
Other
Other facts
- Listing terms: Cash,Conventional,FHA,VA Loan
- Ownership: Private
- Road surface type: Concrete
Price history
| Date | Event | Price |
|---|---|---|
| 11/12/2024 | Sold | -- |
Source: | ||
| 9/23/2024 | Pending sale | $325,000$188/sqft |
Source: | ||
| 9/20/2024 | Listed for sale | $325,000+63.3%$188/sqft |
Source: | ||
| 3/21/2018 | Sold | -- |
Source: | ||
| 2/16/2018 | Pending sale | $199,000$115/sqft |
Source: Coldwell Banker Gundaker - Chesterfield / Wildwood #18007600 Report a problem | ||
Public tax history
| Year | Property taxes | Tax assessment |
|---|---|---|
| 2025 | -- | $53,503 +16% |
| 2024 | $3,229 +0.4% | $46,141 +0.2% |
| 2023 | $3,217 +10.1% | $46,027 +18% |
Find assessor info on the county website
Neighborhood: 63376
Nearby schools
GreatSchools rating
- 4/10Fairmount Elementary SchoolGrades: K-5Distance: 0.4 mi
- 6/10Saeger Middle SchoolGrades: 6-8Distance: 3.1 mi
- 7/10Francis Howell Central High SchoolGrades: 9-12Distance: 2.9 mi
Schools provided by the listing agent
- Elementary: Fairmount Elem.
- Middle: Saeger Middle
- High: Francis Howell Central High
Source: MARIS. This data may not be complete. We recommend contacting the local school district to confirm school assignments for this home.
Get a cash offer in 3 minutes
Find out how much your home could sell for in as little as 3 minutes with a no-obligation cash offer.
Estimated market value$338,700
Get a cash offer in 3 minutes
Find out how much your home could sell for in as little as 3 minutes with a no-obligation cash offer.
Estimated market value
$338,700

