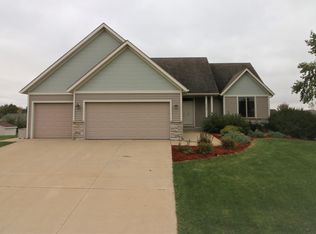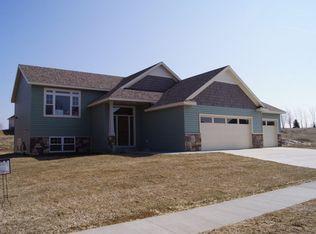Closed
$564,900
1142 Southern Hills Ln SW, Rochester, MN 55902
4beds
3,736sqft
Single Family Residence
Built in 2003
0.42 Acres Lot
$583,400 Zestimate®
$151/sqft
$3,173 Estimated rent
Home value
$583,400
$554,000 - $613,000
$3,173/mo
Zestimate® history
Loading...
Owner options
Explore your selling options
What's special
Welcome to this beautiful move-in ready home, perfect for a growing family. With 4 bedrooms, 4 baths, and just over 3,700 sq ft, it offers abundant space for comfortable living. Fresh paint and new carpet throughout create a pristine atmosphere. The kitchen boasts ample storage, a stylish backsplash, and stunning countertops. The master bedroom is a retreat with an ensuite bathroom, jetted tub, large walk-in closet, and deck access .The lower level offers a huge family room with a two-sided fireplace, spacious 4th bedroom, and a versatile den/multipurpose room,, allowing you to create a gym, playroom, or game room—endless possibilities! The oversized deck is an entertainer's dream, ideal for gatherings, grilling, or enjoying morning coffee and has direct access to a fenced area for young kids or pets, as well as an alternate access point to the backyard. With added convenience of being near downtown, shopping, and entertainment you won’t want to miss the opportunity to make home yours!
Zillow last checked: 8 hours ago
Listing updated: May 06, 2025 at 06:37am
Listed by:
Robin Gwaltney 507-259-4926,
Re/Max Results
Bought with:
Chris Drury
Edina Realty, Inc.
Source: NorthstarMLS as distributed by MLS GRID,MLS#: 6371971
Facts & features
Interior
Bedrooms & bathrooms
- Bedrooms: 4
- Bathrooms: 4
- Full bathrooms: 3
- 1/2 bathrooms: 1
Bedroom 1
- Level: Main
- Area: 194.97 Square Feet
- Dimensions: 16.10x12.11
Bedroom 2
- Level: Main
- Area: 134.56 Square Feet
- Dimensions: 11.6x11.6
Bedroom 3
- Level: Main
- Area: 37.8 Square Feet
- Dimensions: 10.5x3.6
Bedroom 4
- Level: Basement
- Area: 239.89 Square Feet
- Dimensions: 14.9x16.10
Primary bathroom
- Level: Main
- Area: 81.08 Square Feet
- Dimensions: 9.11x8.9
Bathroom
- Level: Main
Bathroom
- Level: Basement
- Area: 69.85 Square Feet
- Dimensions: 12.7x5.5
Den
- Level: Basement
- Area: 283.62 Square Feet
- Dimensions: 16.3x17.4
Dining room
- Level: Main
- Area: 198.12 Square Feet
- Dimensions: 15.6x12.7
Family room
- Level: Basement
Kitchen
- Level: Main
- Area: 201.15 Square Feet
- Dimensions: 13.5x14.9
Laundry
- Level: Main
- Area: 46.62 Square Feet
- Dimensions: 7.4x6.3
Living room
- Level: Main
- Area: 317.74 Square Feet
- Dimensions: 15.8x20.11
Walk in closet
- Level: Main
- Area: 67.68 Square Feet
- Dimensions: 9.4x7.2
Heating
- Forced Air
Cooling
- Central Air
Appliances
- Included: Dryer, Microwave, Range, Refrigerator, Washer
Features
- Basement: Block,Finished,Full,Storage Space,Walk-Out Access
- Number of fireplaces: 2
- Fireplace features: Double Sided, Family Room, Gas, Living Room
Interior area
- Total structure area: 3,736
- Total interior livable area: 3,736 sqft
- Finished area above ground: 1,868
- Finished area below ground: 1,730
Property
Parking
- Total spaces: 3
- Parking features: Attached, Concrete
- Attached garage spaces: 3
Accessibility
- Accessibility features: None
Features
- Levels: One
- Stories: 1
- Patio & porch: Deck
- Fencing: Chain Link
Lot
- Size: 0.42 Acres
- Dimensions: 18127
- Features: Irregular Lot
Details
- Foundation area: 1868
- Parcel number: 643414063580
- Zoning description: Residential-Single Family
Construction
Type & style
- Home type: SingleFamily
- Property subtype: Single Family Residence
Materials
- Vinyl Siding
- Roof: Asphalt
Condition
- Age of Property: 22
- New construction: No
- Year built: 2003
Utilities & green energy
- Electric: Power Company: Rochester Public Utilities
- Gas: Natural Gas
- Sewer: City Sewer/Connected
- Water: City Water/Connected
Community & neighborhood
Location
- Region: Rochester
- Subdivision: Southern Hills 3rd
HOA & financial
HOA
- Has HOA: No
Price history
| Date | Event | Price |
|---|---|---|
| 6/29/2023 | Sold | $564,900$151/sqft |
Source: | ||
| 5/19/2023 | Pending sale | $564,900$151/sqft |
Source: | ||
| 5/18/2023 | Listed for sale | $564,900$151/sqft |
Source: | ||
Public tax history
| Year | Property taxes | Tax assessment |
|---|---|---|
| 2024 | $6,228 | $498,200 +0.7% |
| 2023 | -- | $494,500 +6.2% |
| 2022 | $5,524 +5.1% | $465,500 +16% |
Find assessor info on the county website
Neighborhood: 55902
Nearby schools
GreatSchools rating
- 7/10Bamber Valley Elementary SchoolGrades: PK-5Distance: 3.5 mi
- 4/10Willow Creek Middle SchoolGrades: 6-8Distance: 3.6 mi
- 9/10Mayo Senior High SchoolGrades: 8-12Distance: 4.5 mi
Schools provided by the listing agent
- Elementary: Bamber Valley
- Middle: Willow Creek
- High: Mayo
Source: NorthstarMLS as distributed by MLS GRID. This data may not be complete. We recommend contacting the local school district to confirm school assignments for this home.
Get a cash offer in 3 minutes
Find out how much your home could sell for in as little as 3 minutes with a no-obligation cash offer.
Estimated market value$583,400
Get a cash offer in 3 minutes
Find out how much your home could sell for in as little as 3 minutes with a no-obligation cash offer.
Estimated market value
$583,400

