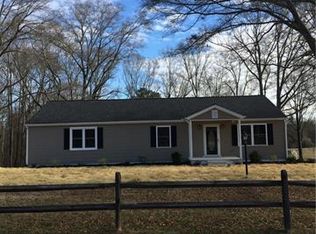Sitting pretty on this large lot under a majestic old tree and no work to do here!!! New Roof, windows, appliances, flooring, paint, lighting, and more. Four bedrooms, plenty of storage in the Kitchen. Open Floor plan and large entertaining deck. Area qualifies for 100% financing thru USDA.
This property is off market, which means it's not currently listed for sale or rent on Zillow. This may be different from what's available on other websites or public sources.
