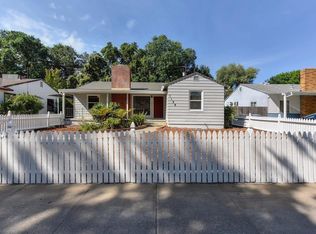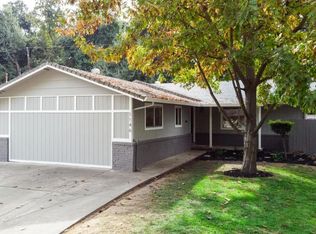Closed
$550,000
1142 Sherburn Ave, Sacramento, CA 95822
3beds
1,134sqft
Single Family Residence
Built in 1952
5,227.2 Square Feet Lot
$548,900 Zestimate®
$485/sqft
$2,297 Estimated rent
Home value
$548,900
$499,000 - $604,000
$2,297/mo
Zestimate® history
Loading...
Owner options
Explore your selling options
What's special
Welcome to this beautifully updated Land Park cottage, where timeless charm meets modern comfort. This home has been thoughtfully renovated to preserve its original character, including the beautifully restored hardwood floors that flow throughout. The kitchen has been fully modernized with a high-end Viking range and hood, matching KitchenAid stainless steel refrigerator and dishwasher, sleek quartz countertops, and a custom island featuring a maple wood top and seating overhang perfect for casual dining. The bathroom has been stylishly remodeled, and all major systems including electrical, plumbing, and sewer-have been completely updated for peace of mind. Step outside to enjoy a brand-new, custom-built covered patio that opens to a private backyard with no rear neighbors and serene views of mature oak trees. Located just a short walk from William Land Park, the Sacramento Zoo, and Sprouts Farmers Market, this home offers the perfect blend of convenience, privacy, and charm
Zillow last checked: 8 hours ago
Listing updated: June 24, 2025 at 05:22pm
Listed by:
Morgan Goutermont DRE #02066244 916-607-4924,
Redfin Corporation
Bought with:
Esthela Duran Camacho, DRE #02006607
RE/MAX Gold Midtown
Source: MetroList Services of CA,MLS#: 225063821Originating MLS: MetroList Services, Inc.
Facts & features
Interior
Bedrooms & bathrooms
- Bedrooms: 3
- Bathrooms: 1
- Full bathrooms: 1
Dining room
- Features: Dining/Family Combo, Space in Kitchen
Kitchen
- Features: Quartz Counter, Natural Woodwork
Heating
- Central
Cooling
- Central Air
Appliances
- Laundry: Electric Dryer Hookup, Gas Dryer Hookup, Inside Room
Features
- Flooring: Tile, Wood
- Number of fireplaces: 1
- Fireplace features: Brick
Interior area
- Total interior livable area: 1,134 sqft
Property
Parking
- Total spaces: 1
- Parking features: Detached, Garage Faces Front
- Garage spaces: 1
Features
- Stories: 1
Lot
- Size: 5,227 sqft
- Features: Curb(s)
Details
- Parcel number: 01700540160000
- Zoning description: R1
- Special conditions: Standard
Construction
Type & style
- Home type: SingleFamily
- Property subtype: Single Family Residence
Materials
- Stucco
- Foundation: Raised
- Roof: Composition
Condition
- Year built: 1952
Utilities & green energy
- Sewer: In & Connected
- Water: Meter on Site, Public
- Utilities for property: Electric, Internet Available, Natural Gas Available
Community & neighborhood
Location
- Region: Sacramento
Price history
| Date | Event | Price |
|---|---|---|
| 6/23/2025 | Sold | $550,000-3.3%$485/sqft |
Source: MetroList Services of CA #225063821 | ||
| 5/29/2025 | Pending sale | $569,000$502/sqft |
Source: MetroList Services of CA #225063821 | ||
| 5/24/2025 | Price change | $569,000-1%$502/sqft |
Source: MetroList Services of CA #225063821 | ||
| 5/16/2025 | Listed for sale | $574,500$507/sqft |
Source: MetroList Services of CA #225063821 | ||
| 5/16/2025 | Listing removed | $574,500$507/sqft |
Source: MetroList Services of CA #225043543 | ||
Public tax history
| Year | Property taxes | Tax assessment |
|---|---|---|
| 2025 | -- | $413,284 +2% |
| 2024 | $4,946 +2.4% | $405,181 +2% |
| 2023 | $4,831 +1.7% | $397,238 +2% |
Find assessor info on the county website
Neighborhood: Land Park
Nearby schools
GreatSchools rating
- 8/10Crocker/Riverside Elementary SchoolGrades: K-6Distance: 0.9 mi
- 7/10California Middle SchoolGrades: 7-8Distance: 1 mi
- 6/10C. K. Mcclatchy High SchoolGrades: 9-12Distance: 1.1 mi
Get a cash offer in 3 minutes
Find out how much your home could sell for in as little as 3 minutes with a no-obligation cash offer.
Estimated market value
$548,900
Get a cash offer in 3 minutes
Find out how much your home could sell for in as little as 3 minutes with a no-obligation cash offer.
Estimated market value
$548,900

