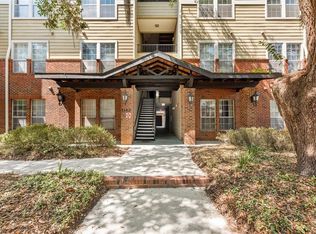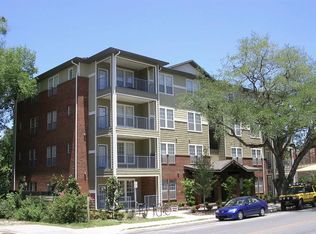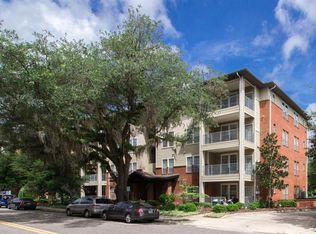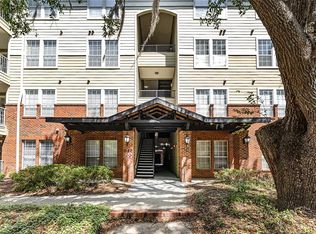Sold for $415,275
$415,275
1142 SW 9th Rd APT 202, Gainesville, FL 32601
3beds
1,296sqft
Condominium
Built in 2007
-- sqft lot
$411,700 Zestimate®
$320/sqft
$1,876 Estimated rent
Home value
$411,700
$375,000 - $453,000
$1,876/mo
Zestimate® history
Loading...
Owner options
Explore your selling options
What's special
This beautifully designed second-floor 3-bedroom, 3-bathroom condo is just two blocks from the University of Florida, UF Health – Shands, and sorority row. Each spacious bedroom features an en-suite bath for ultimate privacy and convenience. The open floor plan includes a well-appointed kitchen, a separate dining area, a laundry room, and a living room leading to a private balcony for outdoor relaxation. Designed for both comfort and style, this unit boasts 9-ft ceilings, enhancing the sense of space, along with tile flooring in common areas and laminate in bedrooms—no carpet! This condo is move-in ready with a new HVAC (2023), water heater (2022), updated kitchen & bathroom cabinets, replaced countertops, all stainless steel appliances (2023), and much more! One assigned parking space is included. Perfect for students, professionals, or investors looking for a prime location near campus!
Zillow last checked: 8 hours ago
Listing updated: May 16, 2025 at 10:07am
Listing Provided by:
Rana Schafer 352-335-4999,
COLDWELL BANKER M.M. PARRISH REALTORS 352-335-4999
Bought with:
Heather Doughton, 701644
BOSSHARDT REALTY SERVICES LLC
Source: Stellar MLS,MLS#: GC528974 Originating MLS: Gainesville-Alachua
Originating MLS: Gainesville-Alachua

Facts & features
Interior
Bedrooms & bathrooms
- Bedrooms: 3
- Bathrooms: 3
- Full bathrooms: 3
Primary bedroom
- Description: Room3
- Features: Built-in Closet
- Level: First
Primary bathroom
- Description: Room2
- Features: Exhaust Fan, Single Vanity, Tub With Shower
- Level: First
Kitchen
- Description: Room4
- Level: First
Living room
- Description: Room1
- Level: First
Heating
- Central, Electric, Heat Pump
Cooling
- Central Air
Appliances
- Included: Dishwasher, Disposal, Dryer, Electric Water Heater, Microwave, Range, Refrigerator, Washer
- Laundry: Laundry Room
Features
- Ceiling Fan(s), High Ceilings, Split Bedroom, Thermostat
- Flooring: Laminate, Tile
- Windows: Blinds, Window Treatments
- Has fireplace: No
Interior area
- Total structure area: 1,296
- Total interior livable area: 1,296 sqft
Property
Parking
- Parking features: Assigned, On Street, Open
- Has uncovered spaces: Yes
Features
- Levels: One
- Stories: 1
- Exterior features: Balcony, Other, Rain Gutters, Sidewalk
Lot
- Size: 680 sqft
- Features: City Lot, Sidewalk
Details
- Parcel number: 15511002002
- Zoning: CONDO
- Special conditions: None
Construction
Type & style
- Home type: Condo
- Property subtype: Condominium
Materials
- Brick, Cement Siding, HardiPlank Type, Stone
- Foundation: Slab
- Roof: Shingle
Condition
- Completed
- New construction: No
- Year built: 2007
Utilities & green energy
- Sewer: Public Sewer
- Water: Public
- Utilities for property: Cable Connected, Electricity Connected, Public, Sewer Connected, Street Lights, Water Connected
Community & neighborhood
Community
- Community features: None
Location
- Region: Gainesville
- Subdivision: CAMPUS VIEW NORTH
HOA & financial
HOA
- Has HOA: Yes
- HOA fee: $435 monthly
- Services included: Insurance, Maintenance Structure, Maintenance Grounds, Other, Pest Control
- Association name: Campus View North
- Association phone: 352-373-2730
Other fees
- Pet fee: $0 monthly
Other financial information
- Total actual rent: 0
Other
Other facts
- Listing terms: Cash,Conventional
- Ownership: Condominium
- Road surface type: Asphalt, Paved
Price history
| Date | Event | Price |
|---|---|---|
| 11/6/2025 | Listed for rent | $850-57.5%$1/sqft |
Source: Zillow Rentals Report a problem | ||
| 5/14/2025 | Sold | $415,275-2.3%$320/sqft |
Source: | ||
| 3/18/2025 | Pending sale | $424,900$328/sqft |
Source: | ||
| 3/12/2025 | Price change | $424,900+57.4%$328/sqft |
Source: | ||
| 2/19/2021 | Pending sale | $269,900$208/sqft |
Source: | ||
Public tax history
Tax history is unavailable.
Neighborhood: 32601
Nearby schools
GreatSchools rating
- 5/10Caroline Beatrice Parker ElementaryGrades: K-5Distance: 1.2 mi
- 7/10Kanapaha Middle SchoolGrades: 6-8Distance: 5.6 mi
- 6/10Gainesville High SchoolGrades: 9-12Distance: 1.9 mi
Schools provided by the listing agent
- Elementary: Carolyn Beatrice Parker Elementary
- Middle: Abraham Lincoln Middle School-AL
- High: Gainesville High School-AL
Source: Stellar MLS. This data may not be complete. We recommend contacting the local school district to confirm school assignments for this home.
Get pre-qualified for a loan
At Zillow Home Loans, we can pre-qualify you in as little as 5 minutes with no impact to your credit score.An equal housing lender. NMLS #10287.
Sell with ease on Zillow
Get a Zillow Showcase℠ listing at no additional cost and you could sell for —faster.
$411,700
2% more+$8,234
With Zillow Showcase(estimated)$419,934



