WALK TO THE UNIVERSITY OF FLORIDA, UF HEALTH SHANDS HOSPITAL, AND SORORITY ROW! This 3 bed/3 bath furnished condo is perfect for those who want the convenience of walking to class, the hospital, or campus events. The spacious layout features a comfortable living room, open kitchen, dining area, plus a large covered patio. Each bedroom has its own private bathroom and large closet, ideal for roommates. FULLY FURNISHED and move-in ready, this is a great option in one of the most walkable locations near UF Campus, UF Health Shands Hospital, and Sorority Row!
For sale
$405,000
1142 SW 9th Rd APT 103, Gainesville, FL 32601
3beds
1,296sqft
Est.:
Condominium
Built in 2007
-- sqft lot
$-- Zestimate®
$313/sqft
$435/mo HOA
What's special
Furnished condoSpacious layoutDining areaLarge covered patioOpen kitchenLarge closet
- 89 days |
- 958 |
- 31 |
Zillow last checked: 8 hours ago
Listing updated: November 10, 2025 at 10:48am
Listing Provided by:
Matt Price 352-281-3551,
UNIVERSITY REALTY 352-327-9500
Source: Stellar MLS,MLS#: GC535186 Originating MLS: Gainesville-Alachua
Originating MLS: Gainesville-Alachua

Tour with a local agent
Facts & features
Interior
Bedrooms & bathrooms
- Bedrooms: 3
- Bathrooms: 3
- Full bathrooms: 3
Primary bedroom
- Features: Built-in Closet
- Level: First
- Area: 111.41 Square Feet
- Dimensions: 9.2x12.11
Bedroom 2
- Features: Built-in Closet
- Level: First
- Area: 116.25 Square Feet
- Dimensions: 9.3x12.5
Dining room
- Level: First
- Area: 72.9 Square Feet
- Dimensions: 8.1x9
Kitchen
- Level: First
- Area: 70 Square Feet
- Dimensions: 7x10
Living room
- Level: First
- Area: 167.5 Square Feet
- Dimensions: 13.4x12.5
Heating
- Central
Cooling
- Central Air
Appliances
- Included: Dishwasher, Dryer, Microwave, Range, Refrigerator, Washer
- Laundry: Laundry Room
Features
- Ceiling Fan(s), Thermostat
- Flooring: Carpet, Tile
- Has fireplace: No
Interior area
- Total structure area: 1,296
- Total interior livable area: 1,296 sqft
Property
Features
- Levels: One
- Stories: 1
- Patio & porch: Covered, Rear Porch
- Exterior features: Lighting
Details
- Parcel number: 15511001004
- Zoning: MULTI-FAM
- Special conditions: None
Construction
Type & style
- Home type: Condo
- Property subtype: Condominium
Materials
- Other
- Foundation: Slab
- Roof: Shingle
Condition
- New construction: No
- Year built: 2007
Utilities & green energy
- Sewer: Public Sewer
- Water: Public
- Utilities for property: BB/HS Internet Available, Cable Available, Electricity Available, Sewer Available, Water Available
Community & HOA
Community
- Features: Deed Restrictions
- Subdivision: CAMPUS VIEW NORTH
HOA
- Has HOA: Yes
- Services included: Insurance, Maintenance Structure, Manager, Trash
- HOA fee: $435 monthly
- Pet fee: $0 monthly
Location
- Region: Gainesville
Financial & listing details
- Price per square foot: $313/sqft
- Annual tax amount: $6,462
- Date on market: 11/7/2025
- Cumulative days on market: 76 days
- Ownership: Condominium
- Total actual rent: 0
- Electric utility on property: Yes
- Road surface type: Asphalt
Estimated market value
Not available
Estimated sales range
Not available
Not available
Price history
Price history
| Date | Event | Price |
|---|---|---|
| 11/7/2025 | Listed for sale | $405,000+5.2%$313/sqft |
Source: | ||
| 8/5/2025 | Listing removed | $385,000$297/sqft |
Source: | ||
| 7/8/2025 | Price change | $2,400-4%$2/sqft |
Source: Zillow Rentals Report a problem | ||
| 7/5/2025 | Price change | $385,000-2.5%$297/sqft |
Source: | ||
| 6/11/2025 | Listed for rent | $2,500+47.1%$2/sqft |
Source: Zillow Rentals Report a problem | ||
Public tax history
Public tax history
Tax history is unavailable.BuyAbility℠ payment
Est. payment
$3,231/mo
Principal & interest
$1952
Property taxes
$702
Other costs
$577
Climate risks
Neighborhood: 32601
Nearby schools
GreatSchools rating
- 5/10Caroline Beatrice Parker ElementaryGrades: K-5Distance: 1.2 mi
- 7/10Kanapaha Middle SchoolGrades: 6-8Distance: 5.6 mi
- 6/10Gainesville High SchoolGrades: 9-12Distance: 1.9 mi
Open to renting?
Browse rentals near this home.- Loading
- Loading
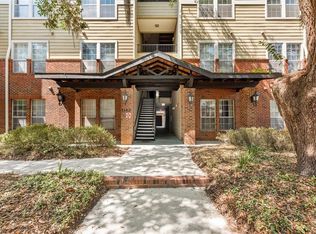
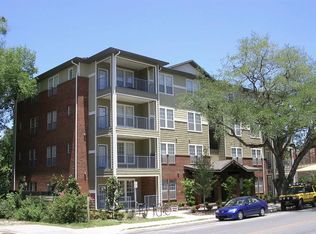
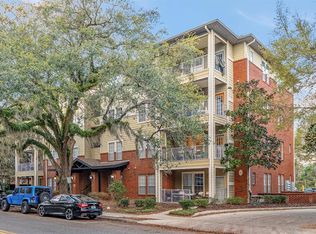
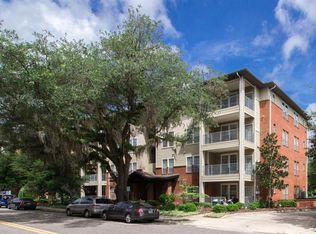
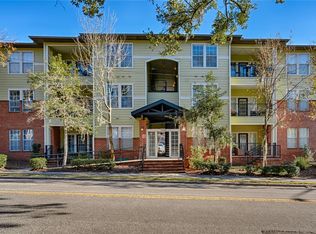

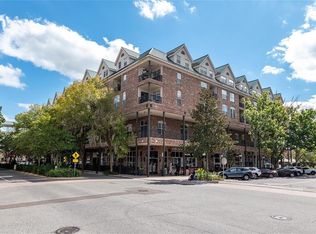
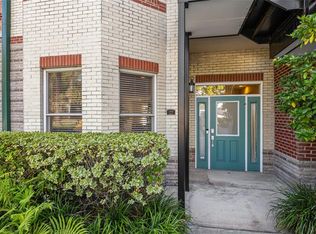
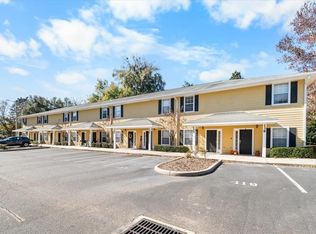
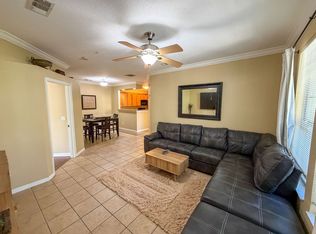
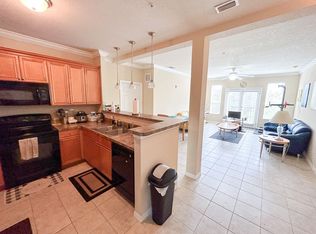
![[object Object]](https://photos.zillowstatic.com/fp/f523c060c302bec6be7a24496574feb3-p_c.jpg)
