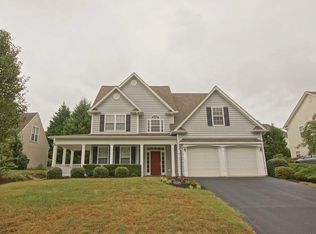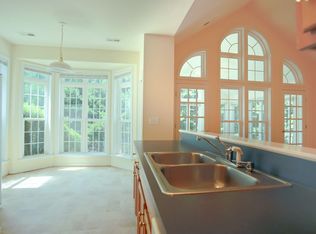Closed
$660,000
1142 Redfields Rd, Charlottesville, VA 22903
4beds
2,848sqft
Single Family Residence
Built in 2002
0.38 Acres Lot
$676,000 Zestimate®
$232/sqft
$3,406 Estimated rent
Home value
$676,000
$608,000 - $750,000
$3,406/mo
Zestimate® history
Loading...
Owner options
Explore your selling options
What's special
This charming Redfield home boasts a highly desirable open floor plan, featuring a convenient first-floor primary bedroom and a spacious home office for effortless single-level living. The impressive two-story great room, gleaming hardwood floors, and a large, kitchen seamlessly overlook the professionally landscaped backyard. Upstairs, discover three generous additional bedrooms and a versatile loft thoughtfully open to the great room. The side-load two-car garage offers ample extra storage. Enjoy peace of mind with an invisible dog fence, efficient irrigation system, and pre-positioned lightning rods. Community amenities include a refreshing pool and engaging playground. Ideally located, it's just five minutes from UVA, 5th Street Shopping Center, and I-64.
Zillow last checked: 8 hours ago
Listing updated: September 12, 2025 at 08:16am
Listed by:
ROBERT RUSSO 434-825-3253,
NEST REALTY GROUP
Bought with:
GLENDA HOWARD, 0225120480
BILL HOWARD & ASSOCIATES REAL ESTATE
Source: CAAR,MLS#: 666650 Originating MLS: Charlottesville Area Association of Realtors
Originating MLS: Charlottesville Area Association of Realtors
Facts & features
Interior
Bedrooms & bathrooms
- Bedrooms: 4
- Bathrooms: 3
- Full bathrooms: 2
- 1/2 bathrooms: 1
- Main level bathrooms: 2
- Main level bedrooms: 1
Primary bedroom
- Level: First
Bedroom
- Level: Second
Primary bathroom
- Level: First
Bathroom
- Level: Second
Dining room
- Level: First
Foyer
- Level: First
Great room
- Level: First
Half bath
- Level: First
Kitchen
- Level: First
Laundry
- Level: First
Loft
- Level: Second
Study
- Level: First
Heating
- Central, Heat Pump
Cooling
- Central Air, Heat Pump
Appliances
- Included: Dishwasher, ENERGY STAR Qualified Appliances, Disposal, Gas Range, Refrigerator, Dryer, Washer
- Laundry: Washer Hookup, Dryer Hookup
Features
- Primary Downstairs, Walk-In Closet(s), Breakfast Area, Entrance Foyer, Loft, Recessed Lighting, Vaulted Ceiling(s)
- Flooring: Carpet, Ceramic Tile, Hardwood
- Has basement: No
- Number of fireplaces: 1
- Fireplace features: One, Gas Log
Interior area
- Total structure area: 3,308
- Total interior livable area: 2,848 sqft
- Finished area above ground: 2,848
- Finished area below ground: 0
Property
Parking
- Total spaces: 2
- Parking features: Asphalt, Attached, Garage, Garage Faces Side
- Attached garage spaces: 2
Features
- Levels: Two
- Stories: 2
- Patio & porch: Front Porch, Patio, Porch
- Exterior features: Mature Trees/Landscape
- Pool features: Community, Pool, Association
- Has view: Yes
- View description: Residential
Lot
- Size: 0.38 Acres
- Features: Landscaped, Native Plants
Details
- Parcel number: 076R1040001600
- Zoning description: PRD Planned Residential Development
Construction
Type & style
- Home type: SingleFamily
- Architectural style: Colonial
- Property subtype: Single Family Residence
Materials
- Stick Built, Vinyl Siding
- Foundation: Slab
- Roof: Architectural
Condition
- New construction: No
- Year built: 2002
Utilities & green energy
- Electric: Underground
- Sewer: Public Sewer
- Water: Public
- Utilities for property: Cable Available, Fiber Optic Available, High Speed Internet Available, Propane
Community & neighborhood
Security
- Security features: Smoke Detector(s)
Community
- Community features: Pool
Location
- Region: Charlottesville
- Subdivision: REDFIELDS
HOA & financial
HOA
- Has HOA: Yes
- HOA fee: $50 monthly
- Amenities included: Picnic Area, Playground, Pool, Trail(s), Water
- Services included: Common Area Maintenance, Playground, Pool(s)
Price history
| Date | Event | Price |
|---|---|---|
| 10/22/2025 | Listing removed | $3,350$1/sqft |
Source: Zillow Rentals Report a problem | ||
| 10/9/2025 | Price change | $3,350-8.2%$1/sqft |
Source: Zillow Rentals Report a problem | ||
| 9/18/2025 | Listed for rent | $3,650$1/sqft |
Source: Zillow Rentals Report a problem | ||
| 9/12/2025 | Sold | $660,000-5%$232/sqft |
Source: | ||
| 8/12/2025 | Pending sale | $695,000$244/sqft |
Source: | ||
Public tax history
| Year | Property taxes | Tax assessment |
|---|---|---|
| 2025 | $6,140 +18.7% | $686,800 +13.4% |
| 2024 | $5,172 +4.1% | $605,600 +4.1% |
| 2023 | $4,968 +12.8% | $581,700 +12.8% |
Find assessor info on the county website
Neighborhood: 22903
Nearby schools
GreatSchools rating
- 5/10Paul H Cale Elementary SchoolGrades: PK-5Distance: 2.2 mi
- 3/10Jackson P Burley Middle SchoolGrades: 6-8Distance: 3.2 mi
- 6/10Monticello High SchoolGrades: 9-12Distance: 2.5 mi
Schools provided by the listing agent
- Elementary: Mountain View
- Middle: Burley
- High: Monticello
Source: CAAR. This data may not be complete. We recommend contacting the local school district to confirm school assignments for this home.

Get pre-qualified for a loan
At Zillow Home Loans, we can pre-qualify you in as little as 5 minutes with no impact to your credit score.An equal housing lender. NMLS #10287.
Sell for more on Zillow
Get a free Zillow Showcase℠ listing and you could sell for .
$676,000
2% more+ $13,520
With Zillow Showcase(estimated)
$689,520
