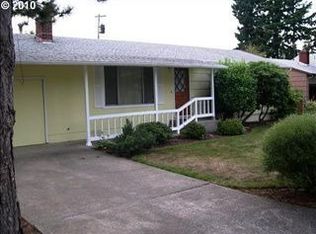Sold
$450,000
1142 NE 188th Pl, Portland, OR 97230
3beds
1,821sqft
Residential, Single Family Residence
Built in 1975
6,969.6 Square Feet Lot
$444,800 Zestimate®
$247/sqft
$2,616 Estimated rent
Home value
$444,800
$418,000 - $476,000
$2,616/mo
Zestimate® history
Loading...
Owner options
Explore your selling options
What's special
Step into this pristine house just waiting to be your new Home! Many updates over the years, combined with impeccable living make this a perfect opportunity. The carpeting is dated, while still in good condition, but the kitchen has been updated, including a FS gas stove, and the main floor has lustrous laminate flooring installed approx. 3 yrs ago. There is also a solar panel system that has been fully paid for - seller says PGE bill is only $16 and change - every month! Great sized manicured lot with shed, and an extra deep, oversized garage add to this fantastic property. Don't miss out on this great property in a fantastic established neighborhood, close to all the amenities. Call now....
Zillow last checked: 8 hours ago
Listing updated: June 20, 2025 at 06:23am
Listed by:
Jason Gooing 503-665-3144,
ERA Freeman & Associates
Bought with:
Ivette Flores Schmidt, 201209071
Premiere Property Group, LLC
Source: RMLS (OR),MLS#: 216812941
Facts & features
Interior
Bedrooms & bathrooms
- Bedrooms: 3
- Bathrooms: 2
- Full bathrooms: 2
Primary bedroom
- Level: Upper
- Area: 192
- Dimensions: 16 x 12
Bedroom 2
- Level: Upper
- Area: 132
- Dimensions: 12 x 11
Bedroom 3
- Level: Upper
- Area: 150
- Dimensions: 15 x 10
Dining room
- Level: Main
- Area: 80
- Dimensions: 10 x 8
Family room
- Level: Lower
- Area: 475
- Dimensions: 25 x 19
Kitchen
- Features: Disposal, Free Standing Range, Free Standing Refrigerator, Laminate Flooring
- Level: Main
- Area: 110
- Width: 10
Living room
- Features: Laminate Flooring
- Level: Main
- Area: 270
- Dimensions: 18 x 15
Heating
- Forced Air
Cooling
- Central Air
Appliances
- Included: Dishwasher, Disposal, Free-Standing Gas Range, Free-Standing Refrigerator, Gas Appliances, Free-Standing Range, Electric Water Heater
- Laundry: Laundry Room
Features
- Shower
- Flooring: Laminate
- Windows: Vinyl Frames
- Basement: Crawl Space,Finished,Partial
Interior area
- Total structure area: 1,821
- Total interior livable area: 1,821 sqft
Property
Parking
- Total spaces: 2
- Parking features: Driveway, Off Street, Garage Door Opener, Attached, Oversized
- Attached garage spaces: 2
- Has uncovered spaces: Yes
Accessibility
- Accessibility features: Garage On Main, Accessibility
Features
- Levels: Tri Level
- Stories: 3
- Patio & porch: Patio, Porch
- Exterior features: Yard
- Fencing: Fenced
Lot
- Size: 6,969 sqft
- Features: Gated, Level, SqFt 7000 to 9999
Details
- Additional structures: ToolShed
- Parcel number: R297071
Construction
Type & style
- Home type: SingleFamily
- Property subtype: Residential, Single Family Residence
Materials
- Aluminum Siding
- Foundation: Concrete Perimeter, Slab
- Roof: Composition
Condition
- Updated/Remodeled
- New construction: No
- Year built: 1975
Utilities & green energy
- Gas: Gas
- Sewer: Public Sewer
- Water: Public
Green energy
- Energy generation: Solar Supplemental
Community & neighborhood
Security
- Security features: Security System
Location
- Region: Portland
Other
Other facts
- Listing terms: Cash,FHA,VA Loan
- Road surface type: Concrete, Paved
Price history
| Date | Event | Price |
|---|---|---|
| 6/18/2025 | Sold | $450,000-6.3%$247/sqft |
Source: | ||
| 5/16/2025 | Pending sale | $480,000$264/sqft |
Source: | ||
| 4/11/2025 | Price change | $480,000-4%$264/sqft |
Source: | ||
| 3/28/2025 | Listed for sale | $500,000$275/sqft |
Source: | ||
Public tax history
| Year | Property taxes | Tax assessment |
|---|---|---|
| 2025 | $4,491 +5.7% | $234,030 +3% |
| 2024 | $4,249 +10.5% | $227,220 +3% |
| 2023 | $3,845 +2.5% | $220,610 +3% |
Find assessor info on the county website
Neighborhood: 97230
Nearby schools
GreatSchools rating
- 2/10Hartley Elementary SchoolGrades: K-5Distance: 0.3 mi
- 1/10Reynolds Middle SchoolGrades: 6-8Distance: 0.7 mi
- 1/10Reynolds High SchoolGrades: 9-12Distance: 3.2 mi
Schools provided by the listing agent
- Elementary: Hartley
- Middle: H.B. Lee
- High: Reynolds
Source: RMLS (OR). This data may not be complete. We recommend contacting the local school district to confirm school assignments for this home.
Get a cash offer in 3 minutes
Find out how much your home could sell for in as little as 3 minutes with a no-obligation cash offer.
Estimated market value
$444,800
Get a cash offer in 3 minutes
Find out how much your home could sell for in as little as 3 minutes with a no-obligation cash offer.
Estimated market value
$444,800
