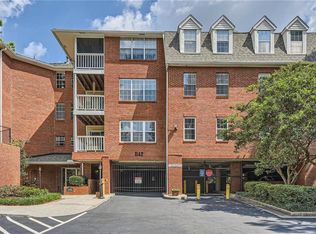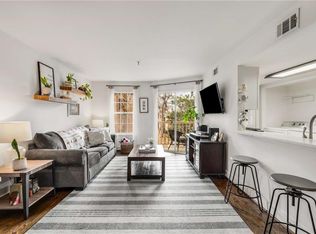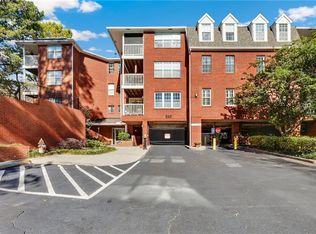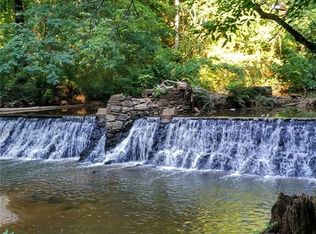Closed
$242,000
1142 N Jamestown Rd APT 301, Decatur, GA 30033
1beds
890sqft
Condominium, Residential
Built in 1986
-- sqft lot
$212,400 Zestimate®
$272/sqft
$1,428 Estimated rent
Home value
$212,400
$200,000 - $225,000
$1,428/mo
Zestimate® history
Loading...
Owner options
Explore your selling options
What's special
Prime Emory located and COMPLETLEY REMODLED, SPACIOUS AND INVITING ONE BED/ONE BATH CONDOMINIUM. UPDATED throughout with custom-made NEW APPLIANCES AND FIXTURES. BEDROOM HAS GORGEOUS FLOOR TO CEILING BUILT IN CLOSET. CORNER UNIT THAT HAS PATIO OVERLOOKING THE COMMUNITY. NESTLED IN A DESIRABLE LOCATION WITH WALKIING DISTANCE TO TOCO HILLS AND MASON MILL PARK WHICH HAS AN ABUNDANCE OF WALKING TRAILS AND FEATURES THE DEKALB TENNIS CENTER. ALSO CLOSE TO EMORY AND VA. WHEN YOU RETURN HOME, YOU HAVE TWO DEDICATED PARKING SPOTS IN A COVERED AND SECURED GARAGE RIGHT NEX TO THE ELEVATOR LOBBY. Can not find anything like this in the area for the asking price. Show and sell!
Zillow last checked: 8 hours ago
Listing updated: February 13, 2024 at 03:51am
Listing Provided by:
IGOR VAZHENIN,
Realty Professionals, Inc.
Bought with:
Shane Shook, 389654
Keller Williams Realty Metro Atlanta
Source: FMLS GA,MLS#: 7302131
Facts & features
Interior
Bedrooms & bathrooms
- Bedrooms: 1
- Bathrooms: 1
- Full bathrooms: 1
- Main level bathrooms: 1
- Main level bedrooms: 1
Primary bedroom
- Features: Master on Main
- Level: Master on Main
Bedroom
- Features: Master on Main
Primary bathroom
- Features: Tub/Shower Combo
Dining room
- Features: Open Concept
Kitchen
- Features: Cabinets White, Country Kitchen, Other Surface Counters
Heating
- Central, Natural Gas
Cooling
- Central Air, Zoned
Appliances
- Included: Dishwasher, Disposal, Gas Oven, Gas Range, Gas Water Heater, Microwave, Refrigerator, Trash Compactor
- Laundry: In Hall, Laundry Closet
Features
- Elevator, High Ceilings 9 ft Main
- Flooring: Ceramic Tile, Hardwood, Vinyl
- Windows: Insulated Windows, Storm Shutters, Storm Window(s)
- Basement: None
- Has fireplace: No
- Fireplace features: None
- Common walls with other units/homes: End Unit
Interior area
- Total structure area: 890
- Total interior livable area: 890 sqft
Property
Parking
- Total spaces: 2
- Parking features: Assigned, Covered
Accessibility
- Accessibility features: Accessible Doors, Accessible Full Bath, Accessible Hallway(s), Accessible Kitchen, Accessible Washer/Dryer
Features
- Levels: Three Or More
- Patio & porch: Patio
- Exterior features: Balcony, Rain Gutters
- Pool features: None
- Spa features: None
- Fencing: None
- Has view: Yes
- View description: Park/Greenbelt, Trees/Woods
- Waterfront features: None
- Body of water: None
Lot
- Features: Other
Details
- Additional structures: None
- Parcel number: 18 103 12 029
- Other equipment: None
- Horse amenities: None
Construction
Type & style
- Home type: Condo
- Property subtype: Condominium, Residential
- Attached to another structure: Yes
Materials
- Brick 4 Sides
- Foundation: Slab
- Roof: Composition
Condition
- Resale
- New construction: No
- Year built: 1986
Utilities & green energy
- Electric: 110 Volts, 220 Volts
- Sewer: Public Sewer
- Water: Public
- Utilities for property: Cable Available, Electricity Available, Natural Gas Available, Phone Available, Sewer Available, Underground Utilities
Green energy
- Energy efficient items: None
- Energy generation: None
Community & neighborhood
Security
- Security features: Carbon Monoxide Detector(s), Fire Alarm, Fire Sprinkler System, Key Card Entry, Secured Garage/Parking, Smoke Detector(s)
Community
- Community features: None
Location
- Region: Decatur
- Subdivision: Williamsburgh Ii
HOA & financial
HOA
- Has HOA: Yes
- HOA fee: $365 monthly
- Association phone: 404-907-2112
Other
Other facts
- Ownership: Other
- Road surface type: Asphalt
Price history
| Date | Event | Price |
|---|---|---|
| 2/9/2024 | Sold | $242,000-3.2%$272/sqft |
Source: | ||
| 1/29/2024 | Pending sale | $249,994$281/sqft |
Source: | ||
| 1/9/2024 | Price change | $249,9940%$281/sqft |
Source: | ||
| 12/21/2023 | Price change | $249,999-5.7%$281/sqft |
Source: | ||
| 12/8/2023 | Price change | $264,9940%$298/sqft |
Source: | ||
Public tax history
| Year | Property taxes | Tax assessment |
|---|---|---|
| 2025 | -- | $85,320 +10.8% |
| 2024 | $2,040 +53.8% | $77,000 +7.7% |
| 2023 | $1,326 -47.3% | $71,480 +25.8% |
Find assessor info on the county website
Neighborhood: North Decatur
Nearby schools
GreatSchools rating
- 5/10Briar Vista Elementary SchoolGrades: PK-5Distance: 1.8 mi
- 5/10Druid Hills Middle SchoolGrades: 6-8Distance: 2 mi
- 6/10Druid Hills High SchoolGrades: 9-12Distance: 1.4 mi
Schools provided by the listing agent
- Elementary: Briar Vista
- Middle: Druid Hills
- High: Druid Hills
Source: FMLS GA. This data may not be complete. We recommend contacting the local school district to confirm school assignments for this home.
Get a cash offer in 3 minutes
Find out how much your home could sell for in as little as 3 minutes with a no-obligation cash offer.
Estimated market value
$212,400
Get a cash offer in 3 minutes
Find out how much your home could sell for in as little as 3 minutes with a no-obligation cash offer.
Estimated market value
$212,400



