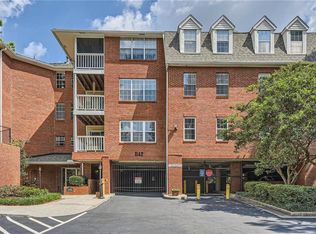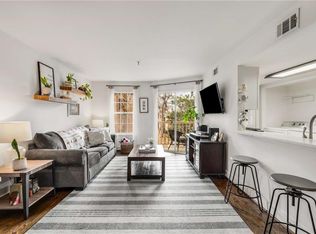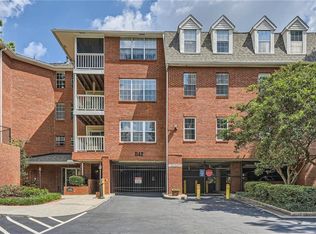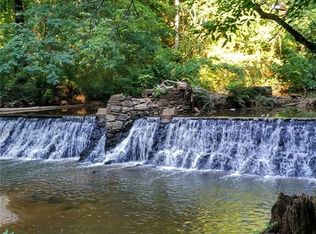Closed
$233,000
1142 N Jamestown Rd APT 206, Decatur, GA 30033
1beds
890sqft
Condominium, Residential
Built in 1986
-- sqft lot
$208,700 Zestimate®
$262/sqft
$1,428 Estimated rent
Home value
$208,700
$196,000 - $221,000
$1,428/mo
Zestimate® history
Loading...
Owner options
Explore your selling options
What's special
Welcome home! This move-in-ready one-bedroom condo offers the perfect blend of comfort and convenience in a prime location near Emory, CDC, and VA. The open one-level floor plan, situated on the 2nd floor with thoughtful upgrades throughout. Experience the freshness of a new air conditioner, blinds, electric oven, and range hood. The kitchen appliances, only a couple of years old, enhance the functionality. New light fixtures brighten up the space, while the remodeled bathroom showcases a new bath/shower combo, sinks, faucets, shower door, wall tile, and lights. Hardwood flooring throughout most of home. Primary suite is generously sized. A new ceiling fan adds to the comfort. The balcony, screened in for your enjoyment, provides a perfect spot to unwind. Additional perks include a relatively new clothes dryer and a smart thermostat for modern living. Enjoy the ease of one assigned covered parking space and a storage bin in the gated garage deck, accompanied by a spacious guest parking lot. The building's lobby boasts an intercom access system and an elevator for added security and accessibility. Embrace the lifestyle with proximity to Mason Mill Park, nature trails, the public library, and walking distance to Toco Hills Shopping Center. This accessible building with an elevator ensures convenience. Don't miss out on the opportunity to call this meticulously updated condo your new home!
Zillow last checked: 8 hours ago
Listing updated: December 28, 2023 at 03:25am
Listing Provided by:
Jamie Bertone,
Redfin Corporation
Bought with:
BILL J GOLDEN, 141154
Keller Williams Realty Intown ATL
Source: FMLS GA,MLS#: 7306171
Facts & features
Interior
Bedrooms & bathrooms
- Bedrooms: 1
- Bathrooms: 1
- Full bathrooms: 1
- Main level bathrooms: 1
- Main level bedrooms: 1
Primary bedroom
- Features: Master on Main
- Level: Master on Main
Bedroom
- Features: Master on Main
Primary bathroom
- Features: Double Vanity, Tub/Shower Combo
Dining room
- Features: Open Concept
Kitchen
- Features: Breakfast Bar, Cabinets Other, Solid Surface Counters, View to Family Room
Heating
- Natural Gas
Cooling
- Ceiling Fan(s), Central Air
Appliances
- Included: Dishwasher, Disposal, Electric Oven, Range Hood, Self Cleaning Oven
- Laundry: In Kitchen
Features
- Crown Molding, Elevator, Walk-In Closet(s)
- Flooring: Ceramic Tile, Hardwood, Vinyl
- Windows: Double Pane Windows
- Basement: None
- Has fireplace: No
- Fireplace features: None
- Common walls with other units/homes: 2+ Common Walls
Interior area
- Total structure area: 890
- Total interior livable area: 890 sqft
- Finished area above ground: 890
Property
Parking
- Total spaces: 2
- Parking features: Assigned, Covered, Garage
- Garage spaces: 1
Accessibility
- Accessibility features: Accessible Approach with Ramp, Accessible Elevator Installed
Features
- Levels: Three Or More
- Patio & porch: Screened
- Exterior features: Balcony, Garden, No Dock
- Pool features: None
- Spa features: None
- Fencing: None
- Has view: Yes
- View description: Trees/Woods
- Waterfront features: None
- Body of water: None
Lot
- Size: 0.58 Acres
- Features: Private
Details
- Additional structures: Other
- Parcel number: 18 103 12 010
- Other equipment: None
- Horse amenities: None
Construction
Type & style
- Home type: Condo
- Property subtype: Condominium, Residential
- Attached to another structure: Yes
Materials
- Brick 4 Sides
- Foundation: Brick/Mortar
- Roof: Other
Condition
- Resale
- New construction: No
- Year built: 1986
Utilities & green energy
- Electric: 220 Volts in Laundry, Other
- Sewer: Public Sewer
- Water: Public
- Utilities for property: Cable Available, Electricity Available, Natural Gas Available, Phone Available, Sewer Available, Water Available
Green energy
- Energy efficient items: None
- Energy generation: None
Community & neighborhood
Security
- Security features: Carbon Monoxide Detector(s), Fire Alarm, Fire Sprinkler System, Key Card Entry, Secured Garage/Parking, Smoke Detector(s)
Community
- Community features: Homeowners Assoc, Near Public Transport, Near Schools, Near Shopping, Near Trails/Greenway, Sidewalks
Location
- Region: Decatur
- Subdivision: Williamsburg Ii Condominium Association
HOA & financial
HOA
- Has HOA: Yes
- HOA fee: $365 monthly
- Services included: Insurance, Maintenance Structure, Maintenance Grounds, Pest Control, Reserve Fund, Sewer, Termite, Trash, Water
Other
Other facts
- Ownership: Condominium
- Road surface type: Asphalt
Price history
| Date | Event | Price |
|---|---|---|
| 12/21/2023 | Sold | $233,000-6.4%$262/sqft |
Source: | ||
| 12/13/2023 | Pending sale | $249,000$280/sqft |
Source: | ||
| 12/7/2023 | Contingent | $249,000$280/sqft |
Source: | ||
| 12/1/2023 | Listed for sale | $249,000+19.7%$280/sqft |
Source: | ||
| 7/19/2022 | Sold | $208,000+12.5%$234/sqft |
Source: Public Record Report a problem | ||
Public tax history
| Year | Property taxes | Tax assessment |
|---|---|---|
| 2025 | -- | $94,440 +12.6% |
| 2024 | $2,425 -29.8% | $83,880 +7.8% |
| 2023 | $3,457 +101% | $77,840 +17.7% |
Find assessor info on the county website
Neighborhood: North Decatur
Nearby schools
GreatSchools rating
- 5/10Briar Vista Elementary SchoolGrades: PK-5Distance: 1.8 mi
- 5/10Druid Hills Middle SchoolGrades: 6-8Distance: 2 mi
- 6/10Druid Hills High SchoolGrades: 9-12Distance: 1.4 mi
Schools provided by the listing agent
- Elementary: Briar Vista
- Middle: Druid Hills
- High: Druid Hills
Source: FMLS GA. This data may not be complete. We recommend contacting the local school district to confirm school assignments for this home.
Get a cash offer in 3 minutes
Find out how much your home could sell for in as little as 3 minutes with a no-obligation cash offer.
Estimated market value
$208,700
Get a cash offer in 3 minutes
Find out how much your home could sell for in as little as 3 minutes with a no-obligation cash offer.
Estimated market value
$208,700



