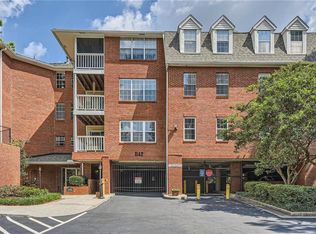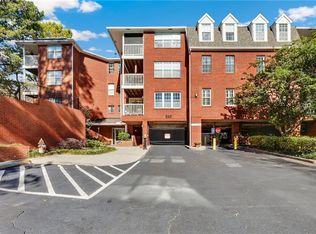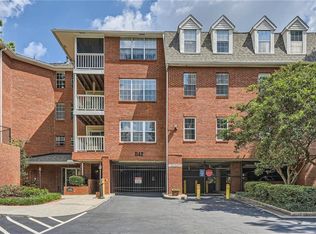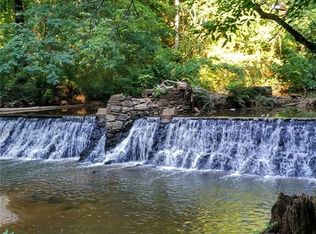Closed
$239,000
1142 N Jamestown Rd APT 104, Decatur, GA 30033
1beds
890sqft
Condominium, Residential
Built in 1986
-- sqft lot
$214,600 Zestimate®
$269/sqft
$1,428 Estimated rent
Home value
$214,600
$204,000 - $225,000
$1,428/mo
Zestimate® history
Loading...
Owner options
Explore your selling options
What's special
Open, bright & modern Condo located in desired Decatur location. Spacious living and dining, with open flex area for office, additional seating and more! Kitchen with view to family and dining areas. Ample cabinet space, granite counters, SS appliances, laundry alcove with storage. Relaxing, covered balcony perfect for morning coffee or an evening wind down. Oversized primary bedroom with access to outdoor balcony. Custom closet system you must see to believe! Thoughtful accents throughout, gleaming hardwoods, modern fixtures. Minutes from the bustling North Druid Hills/Clairmont/Toco Hills shopping and restaurant districts. Easy access to Emory campus, highways and all major roads. Dedicated parking space in covered garage, secure entry, rare dedicated exterior STORAGE UNIT, and more. Do not miss this immaculate, easy to maintain Decatur opportunity!
Zillow last checked: 8 hours ago
Listing updated: March 20, 2024 at 02:07am
Listing Provided by:
King Moore Group,
FIV Realty Co GA, LLC,
Kelly King,
FIV Realty Co GA, LLC
Bought with:
Mingwei Li, 414621
Virtual Properties Realty.com
Source: FMLS GA,MLS#: 7341303
Facts & features
Interior
Bedrooms & bathrooms
- Bedrooms: 1
- Bathrooms: 1
- Full bathrooms: 1
- Main level bathrooms: 1
- Main level bedrooms: 1
Primary bedroom
- Features: Master on Main
- Level: Master on Main
Bedroom
- Features: Master on Main
Primary bathroom
- Features: Shower Only
Dining room
- Features: Open Concept
Kitchen
- Features: Breakfast Bar
Heating
- Central, Forced Air
Cooling
- Central Air
Appliances
- Included: Dishwasher, Disposal, Microwave, Refrigerator
- Laundry: In Kitchen, Laundry Room, Other
Features
- Entrance Foyer, High Ceilings, High Ceilings 9 ft Lower, High Ceilings 9 ft Main, High Ceilings 9 ft Upper, High Speed Internet, Other, Walk-In Closet(s)
- Flooring: Hardwood
- Windows: Double Pane Windows, Insulated Windows, Window Treatments
- Basement: None
- Has fireplace: No
- Fireplace features: None
- Common walls with other units/homes: 2+ Common Walls
Interior area
- Total structure area: 890
- Total interior livable area: 890 sqft
- Finished area above ground: 0
- Finished area below ground: 0
Property
Parking
- Total spaces: 1
- Parking features: Assigned
Accessibility
- Accessibility features: None
Features
- Levels: One
- Stories: 1
- Patio & porch: Covered
- Exterior features: Balcony, No Dock
- Pool features: None
- Spa features: None
- Fencing: None
- Has view: Yes
- View description: City
- Waterfront features: None
- Body of water: None
Lot
- Size: 348.48 sqft
- Features: Wooded
Details
- Additional structures: None
- Parcel number: 18 103 12 014
- Other equipment: None
- Horse amenities: None
Construction
Type & style
- Home type: Condo
- Property subtype: Condominium, Residential
- Attached to another structure: Yes
Materials
- Brick 4 Sides
- Foundation: Slab
- Roof: Composition
Condition
- Resale
- New construction: No
- Year built: 1986
Utilities & green energy
- Electric: Other
- Sewer: Public Sewer
- Water: Public
- Utilities for property: Cable Available, Electricity Available, Natural Gas Available, Sewer Available, Water Available
Green energy
- Energy efficient items: Windows
- Energy generation: None
Community & neighborhood
Security
- Security features: Carbon Monoxide Detector(s), Fire Alarm, Fire Sprinkler System, Key Card Entry, Smoke Detector(s)
Community
- Community features: Gated, Homeowners Assoc, Near Public Transport, Near Schools, Near Shopping, Street Lights
Location
- Region: Decatur
- Subdivision: Williamsburg Ii Condo
HOA & financial
HOA
- Has HOA: Yes
- HOA fee: $375 monthly
- Services included: Insurance, Maintenance Structure, Maintenance Grounds, Pest Control, Termite, Trash, Water
Other
Other facts
- Ownership: Condominium
- Road surface type: Paved
Price history
| Date | Event | Price |
|---|---|---|
| 3/15/2024 | Sold | $239,000$269/sqft |
Source: | ||
| 3/3/2024 | Pending sale | $239,000$269/sqft |
Source: | ||
| 2/1/2024 | Listed for sale | $239,000+77%$269/sqft |
Source: | ||
| 11/20/2017 | Sold | $135,000-3.2%$152/sqft |
Source: | ||
| 10/19/2017 | Pending sale | $139,500$157/sqft |
Source: Atlanta Communities #8263937 Report a problem | ||
Public tax history
| Year | Property taxes | Tax assessment |
|---|---|---|
| 2025 | -- | $94,440 +12.6% |
| 2024 | $2,123 +52.2% | $83,880 +7.8% |
| 2023 | $1,395 -18.9% | $77,840 +17.7% |
Find assessor info on the county website
Neighborhood: North Decatur
Nearby schools
GreatSchools rating
- 5/10Briar Vista Elementary SchoolGrades: PK-5Distance: 1.8 mi
- 5/10Druid Hills Middle SchoolGrades: 6-8Distance: 2 mi
- 6/10Druid Hills High SchoolGrades: 9-12Distance: 1.4 mi
Schools provided by the listing agent
- Elementary: Sagamore Hills
- Middle: Druid Hills
- High: Druid Hills
Source: FMLS GA. This data may not be complete. We recommend contacting the local school district to confirm school assignments for this home.
Get a cash offer in 3 minutes
Find out how much your home could sell for in as little as 3 minutes with a no-obligation cash offer.
Estimated market value
$214,600
Get a cash offer in 3 minutes
Find out how much your home could sell for in as little as 3 minutes with a no-obligation cash offer.
Estimated market value
$214,600



