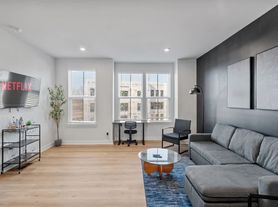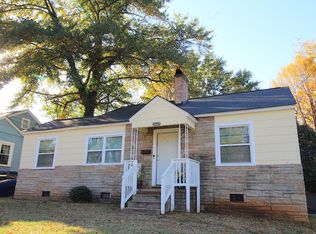Updated ranch home, convenient to Uptown. Freshly painted, new LVP flooring, updated lighting, updated kitchen with new cabinets and range. Large corner lot is fenced. Oversized deck and storage shed. Home is ready for occupancy. Renters Insurance is required.
Please be advised that this property is managed by T.R. Lawing Realty. We will NEVER ask you to wire money or take the key after your showing to move-in.
This property must be shown by a Realtor. You may use any NC State Licensed Realtor you choose, or call our office for a referral.
At TR Lawing Realty, we strive to provide an experience that is cost-effective and convenient. That's why we provide a Resident Benefits Package (RBP) to address common headaches for our residents. Our program handles pest control, air filter changes, utility set up, credit building and more at a rate of $40/month, added to every property as a required program. More details upon application. In addition to RBP, we provide access to liability insurance that meets your needs.
House for rent
$1,750/mo
1142 Mona Dr, Charlotte, NC 28206
3beds
1,134sqft
Price may not include required fees and charges.
Single family residence
Available now
No pets
Central air
Hookups laundry
What's special
Oversized deckUpdated lightingUpdated ranch homeNew lvp flooring
- 13 days |
- -- |
- -- |
Zillow last checked: 11 hours ago
Listing updated: December 04, 2025 at 06:52pm
Travel times
Looking to buy when your lease ends?
Consider a first-time homebuyer savings account designed to grow your down payment with up to a 6% match & a competitive APY.
Facts & features
Interior
Bedrooms & bathrooms
- Bedrooms: 3
- Bathrooms: 1
- Full bathrooms: 1
Cooling
- Central Air
Appliances
- Included: Range, WD Hookup
- Laundry: Hookups
Features
- WD Hookup
Interior area
- Total interior livable area: 1,134 sqft
Video & virtual tour
Property
Parking
- Details: Contact manager
Features
- Exterior features: 2 prkspaces, Druid Hills, Electric Hot Water Heater, Fire/CO Detector, LVP Flooring, Year Built-1947
- Fencing: Fenced Yard
Details
- Parcel number: 07904804
Construction
Type & style
- Home type: SingleFamily
- Property subtype: Single Family Residence
Community & HOA
Location
- Region: Charlotte
Financial & listing details
- Lease term: Contact For Details
Price history
| Date | Event | Price |
|---|---|---|
| 11/22/2025 | Listed for rent | $1,750$2/sqft |
Source: Zillow Rentals | ||
| 11/20/2025 | Listing removed | $399,000$352/sqft |
Source: | ||
| 7/21/2025 | Price change | $399,000-7%$352/sqft |
Source: | ||
| 4/18/2025 | Listed for sale | $429,000+749.5%$378/sqft |
Source: | ||
| 5/19/2006 | Sold | $50,500$45/sqft |
Source: Public Record | ||

