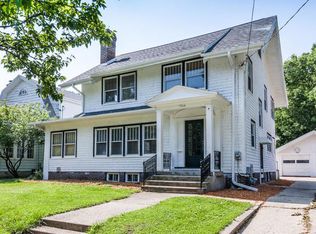Closed
$263,500
1142 Milwaukee Road, Beloit, WI 53511
3beds
1,802sqft
Single Family Residence
Built in 1922
0.3 Acres Lot
$273,800 Zestimate®
$146/sqft
$1,802 Estimated rent
Home value
$273,800
$241,000 - $309,000
$1,802/mo
Zestimate® history
Loading...
Owner options
Explore your selling options
What's special
This updated 3-bedroom colonial is full of character and you'll love how close everything is - minutes from the interstate & downtown! Gorgeous hardwood floors, arched doorways, and charming corner built-ins. Cozy kitchen combines vintage charm with modern vibes, while the sunroom makes a perfect playroom or office. The spacious master bedroom features new windows and a dreamy walk-in closet. Need extra space? The basement offers tons of potential, plus a full bath and laundry area. So many updates have already been done?roof (2022), water heater (2022), and more?making this home truly move-in ready. There?s a cute side yard?great for pets or a garden?and a two-car garage for extra storage. Plus, a playground and Todd Elementary just a short stroll away.
Zillow last checked: 8 hours ago
Listing updated: June 20, 2025 at 09:09am
Listed by:
Maggie Littlefield 320-444-1745,
EXIT Realty HGM
Bought with:
Mary B Kruschek
Source: WIREX MLS,MLS#: 1996627 Originating MLS: South Central Wisconsin MLS
Originating MLS: South Central Wisconsin MLS
Facts & features
Interior
Bedrooms & bathrooms
- Bedrooms: 3
- Bathrooms: 2
- Full bathrooms: 1
- 1/2 bathrooms: 1
Primary bedroom
- Level: Upper
- Area: 247
- Dimensions: 13 x 19
Bedroom 2
- Level: Upper
- Area: 130
- Dimensions: 13 x 10
Bedroom 3
- Level: Upper
- Area: 130
- Dimensions: 13 x 10
Bathroom
- Features: No Master Bedroom Bath
Dining room
- Level: Main
- Area: 182
- Dimensions: 13 x 14
Kitchen
- Level: Main
- Area: 117
- Dimensions: 13 x 9
Living room
- Level: Main
- Area: 322
- Dimensions: 14 x 23
Heating
- Natural Gas, Forced Air
Cooling
- Central Air
Appliances
- Included: Range/Oven, Refrigerator, Dishwasher, Washer, Dryer, Water Softener
Features
- Flooring: Wood or Sim.Wood Floors
- Basement: Full
Interior area
- Total structure area: 1,802
- Total interior livable area: 1,802 sqft
- Finished area above ground: 1,802
- Finished area below ground: 0
Property
Parking
- Total spaces: 2
- Parking features: 2 Car, Detached, Carport
- Garage spaces: 2
- Has carport: Yes
Features
- Levels: Two
- Stories: 2
Lot
- Size: 0.30 Acres
- Features: Sidewalks
Details
- Parcel number: 206 13610960
- Zoning: R
- Special conditions: Arms Length
Construction
Type & style
- Home type: SingleFamily
- Architectural style: Colonial
- Property subtype: Single Family Residence
Materials
- Vinyl Siding
Condition
- 21+ Years
- New construction: No
- Year built: 1922
Utilities & green energy
- Sewer: Public Sewer
- Water: Public
Community & neighborhood
Location
- Region: Beloit
- Municipality: Beloit
Price history
| Date | Event | Price |
|---|---|---|
| 6/13/2025 | Sold | $263,500-2.4%$146/sqft |
Source: | ||
| 6/6/2025 | Pending sale | $269,900$150/sqft |
Source: | ||
| 5/8/2025 | Listed for sale | $269,900$150/sqft |
Source: | ||
| 4/25/2025 | Contingent | $269,900$150/sqft |
Source: | ||
| 4/3/2025 | Listed for sale | $269,900+22.7%$150/sqft |
Source: | ||
Public tax history
| Year | Property taxes | Tax assessment |
|---|---|---|
| 2024 | $2,287 +12.7% | $192,600 +40.7% |
| 2023 | $2,030 -3.9% | $136,900 |
| 2022 | $2,113 -40.6% | $136,900 +20.4% |
Find assessor info on the county website
Neighborhood: 53511
Nearby schools
GreatSchools rating
- 2/10Todd Elementary SchoolGrades: PK-3Distance: 0.3 mi
- 1/10Beloit Virtual SchoolGrades: PK-12Distance: 1.4 mi
- 2/10Memorial High SchoolGrades: 9-12Distance: 1.2 mi
Schools provided by the listing agent
- Elementary: Todd
- Middle: Aldrich
- High: Memorial
- District: Beloit
Source: WIREX MLS. This data may not be complete. We recommend contacting the local school district to confirm school assignments for this home.
Get pre-qualified for a loan
At Zillow Home Loans, we can pre-qualify you in as little as 5 minutes with no impact to your credit score.An equal housing lender. NMLS #10287.
Sell for more on Zillow
Get a Zillow Showcase℠ listing at no additional cost and you could sell for .
$273,800
2% more+$5,476
With Zillow Showcase(estimated)$279,276
