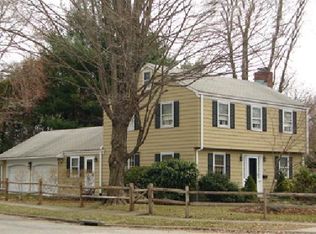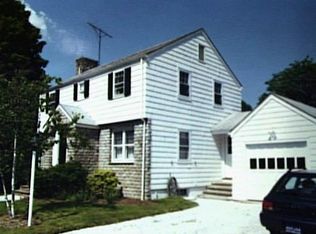Sold for $1,100,000 on 12/16/24
$1,100,000
1142 Mill Plain Road, Fairfield, CT 06824
5beds
3,098sqft
Single Family Residence
Built in 1964
0.3 Acres Lot
$1,157,900 Zestimate®
$355/sqft
$6,816 Estimated rent
Home value
$1,157,900
$1.03M - $1.30M
$6,816/mo
Zestimate® history
Loading...
Owner options
Explore your selling options
What's special
Welcome to 1142 Mill Plain Road! This beautiful colonial home features a total of 5 bedrooms and 4 bathrooms, including a separate accessory apartment. The main residence boasts an eat-in kitchen with granite countertops that opens to the dining area. Adjacent to the kitchen is a cozy family room, perfect for family gatherings. The spacious living room has a wood burning fireplace and connects to an accessory apartment. The apartment, located on the main level with a separate entrance, includes a combined kitchen/family room, bedroom, full bathroom with a walk-in shower, and laundry-all on one level. The apartment is accessed by a ramp and features widened doorways. Both the main kitchen and the in-law suite have sliding glass doors that lead out to the blue stone patio with its own private deck to enjoy. Upstairs, you'll find an oversized primary bedroom with a large bathroom, double sinks with granite counters, two huge walk-in closets, and a private deck overlooking the backyard. The second level also includes three sizable bedrooms and an additional full bath with granite counters. The lower level has an additional laundry hookup for the main house and an abundance of storage. The fully fenced back yard is perfect for entertaining. Don't miss a chance to make 1142 Mill Plain Road your own - a truly special home! It's all about location, centrally located to schools, trains, restaurants, and highways.
Zillow last checked: 8 hours ago
Listing updated: December 17, 2024 at 06:33am
Listed by:
Christine Howard 646-239-5676,
William Raveis Real Estate 203-255-6841
Bought with:
Christine Howard, RES.0798049
William Raveis Real Estate
Source: Smart MLS,MLS#: 24033288
Facts & features
Interior
Bedrooms & bathrooms
- Bedrooms: 5
- Bathrooms: 4
- Full bathrooms: 4
Primary bedroom
- Features: Balcony/Deck, Full Bath, Sliders, Walk-In Closet(s), Hardwood Floor
- Level: Upper
- Area: 484 Square Feet
- Dimensions: 22 x 22
Primary bedroom
- Features: Balcony/Deck, Full Bath, Walk-In Closet(s), Hardwood Floor
- Level: Main
- Area: 168 Square Feet
- Dimensions: 12 x 14
Bedroom
- Features: Built-in Features, Hardwood Floor
- Level: Upper
- Area: 196 Square Feet
- Dimensions: 14 x 14
Bedroom
- Features: Walk-In Closet(s), Hardwood Floor
- Level: Upper
- Area: 154 Square Feet
- Dimensions: 11 x 14
Bedroom
- Features: Hardwood Floor
- Level: Upper
- Area: 121 Square Feet
- Dimensions: 11 x 11
Dining room
- Features: Hardwood Floor
- Level: Main
- Area: 121 Square Feet
- Dimensions: 11 x 11
Family room
- Features: Balcony/Deck, Sliders, Hardwood Floor
- Level: Main
- Area: 132 Square Feet
- Dimensions: 11 x 12
Family room
- Features: Hardwood Floor
- Level: Main
- Area: 156 Square Feet
- Dimensions: 12 x 13
Kitchen
- Features: Granite Counters, Hardwood Floor
- Level: Main
- Area: 110 Square Feet
- Dimensions: 10 x 11
Kitchen
- Features: Granite Counters, French Doors, Kitchen Island, Tile Floor
- Level: Main
- Area: 154 Square Feet
- Dimensions: 11 x 14
Living room
- Features: Fireplace, French Doors, Hardwood Floor
- Level: Main
- Area: 414 Square Feet
- Dimensions: 18 x 23
Other
- Features: French Doors, Tile Floor
- Level: Main
- Area: 120 Square Feet
- Dimensions: 10 x 12
Heating
- Forced Air, Natural Gas
Cooling
- Central Air
Appliances
- Included: Electric Range, Gas Range, Microwave, Refrigerator, Dishwasher, Gas Water Heater, Water Heater
- Laundry: Lower Level, Main Level
Features
- Wired for Data, In-Law Floorplan
- Windows: Storm Window(s)
- Basement: Full,Storage Space
- Attic: Storage,Pull Down Stairs
- Number of fireplaces: 1
Interior area
- Total structure area: 3,098
- Total interior livable area: 3,098 sqft
- Finished area above ground: 3,098
Property
Parking
- Total spaces: 1
- Parking features: Attached
- Attached garage spaces: 1
Accessibility
- Accessibility features: 32" Minimum Door Widths, Accessible Bath, Accessible Approach with Ramp
Features
- Patio & porch: Patio
- Exterior features: Balcony, Rain Gutters
- Fencing: Partial
Lot
- Size: 0.30 Acres
- Features: Level, Cleared
Details
- Parcel number: 130472
- Zoning: A
Construction
Type & style
- Home type: SingleFamily
- Architectural style: Colonial
- Property subtype: Single Family Residence
Materials
- Vinyl Siding
- Foundation: Concrete Perimeter
- Roof: Asphalt
Condition
- New construction: No
- Year built: 1964
Utilities & green energy
- Sewer: Public Sewer
- Water: Public
Green energy
- Energy efficient items: Thermostat, Windows
Community & neighborhood
Community
- Community features: Golf, Health Club, Library, Park, Private School(s), Public Rec Facilities, Shopping/Mall
Location
- Region: Fairfield
- Subdivision: University
Price history
| Date | Event | Price |
|---|---|---|
| 12/16/2024 | Sold | $1,100,000-4.3%$355/sqft |
Source: | ||
| 11/3/2024 | Pending sale | $1,149,000$371/sqft |
Source: | ||
| 9/25/2024 | Price change | $1,149,000-4.2%$371/sqft |
Source: | ||
| 7/19/2024 | Listed for sale | $1,199,000+425.2%$387/sqft |
Source: | ||
| 10/31/1991 | Sold | $228,300-0.7%$74/sqft |
Source: Public Record Report a problem | ||
Public tax history
| Year | Property taxes | Tax assessment |
|---|---|---|
| 2025 | $14,362 +2.5% | $505,890 +0.7% |
| 2024 | $14,013 +1.4% | $502,250 |
| 2023 | $13,817 +1% | $502,250 |
Find assessor info on the county website
Neighborhood: 06824
Nearby schools
GreatSchools rating
- 7/10Riverfield SchoolGrades: K-5Distance: 0.5 mi
- 8/10Roger Ludlowe Middle SchoolGrades: 6-8Distance: 0.6 mi
- 9/10Fairfield Ludlowe High SchoolGrades: 9-12Distance: 0.5 mi
Schools provided by the listing agent
- Elementary: Riverfield
- Middle: Roger Ludlowe
- High: Fairfield Ludlowe
Source: Smart MLS. This data may not be complete. We recommend contacting the local school district to confirm school assignments for this home.

Get pre-qualified for a loan
At Zillow Home Loans, we can pre-qualify you in as little as 5 minutes with no impact to your credit score.An equal housing lender. NMLS #10287.
Sell for more on Zillow
Get a free Zillow Showcase℠ listing and you could sell for .
$1,157,900
2% more+ $23,158
With Zillow Showcase(estimated)
$1,181,058
